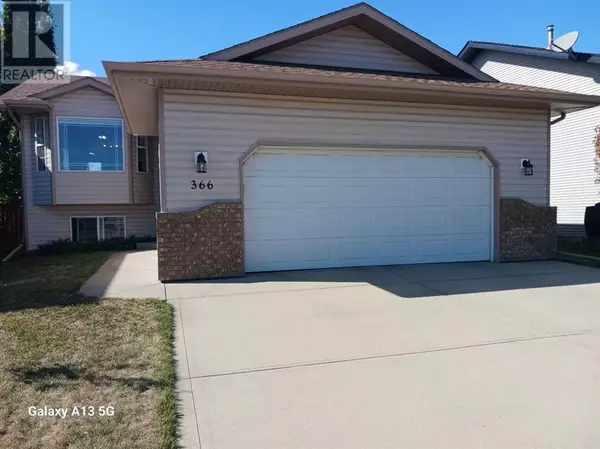
3 Beds
3 Baths
1,200 SqFt
3 Beds
3 Baths
1,200 SqFt
Key Details
Property Type Single Family Home
Sub Type Freehold
Listing Status Active
Purchase Type For Sale
Square Footage 1,200 sqft
Price per Sqft $366
MLS® Listing ID A2165946
Style Bi-level
Bedrooms 3
Originating Board Central Alberta REALTORS® Association
Year Built 2004
Lot Size 5,131 Sqft
Acres 5131.0
Property Description
Location
Province AB
Rooms
Extra Room 1 Basement 11.00 Ft x 9.00 Ft Office
Extra Room 2 Basement 12.58 Ft x 14.58 Ft Furnace
Extra Room 3 Basement 31.50 Ft x 23.25 Ft Recreational, Games room
Extra Room 4 Basement Measurements not available 4pc Bathroom
Extra Room 5 Main level 14.00 Ft x 10.00 Ft Kitchen
Extra Room 6 Main level 14.00 Ft x 10.42 Ft Dining room
Interior
Heating Forced air,
Cooling None
Flooring Carpeted, Laminate, Tile, Vinyl
Exterior
Garage Yes
Garage Spaces 2.0
Garage Description 2
Fence Fence
Waterfront No
View Y/N No
Total Parking Spaces 2
Private Pool No
Building
Lot Description Landscaped, Lawn
Architectural Style Bi-level
Others
Ownership Freehold

"My job is to find and attract mastery-based agents to the office, protect the culture, and make sure everyone is happy! "







