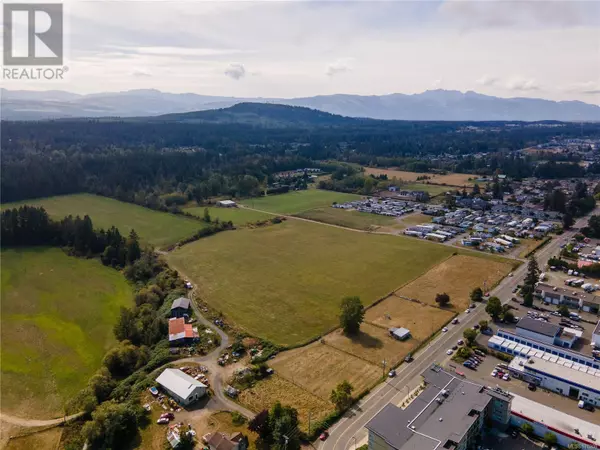
2 Beds
2 Baths
1,200 SqFt
2 Beds
2 Baths
1,200 SqFt
Key Details
Property Type Single Family Home
Sub Type Leasehold
Listing Status Active
Purchase Type For Sale
Square Footage 1,200 sqft
Price per Sqft $312
Subdivision Parksville
MLS® Listing ID 976208
Bedrooms 2
Condo Fees $547/mo
Originating Board Vancouver Island Real Estate Board
Year Built 1995
Lot Size 1,200 Sqft
Acres 1200.0
Property Description
Location
Province BC
Zoning Residential
Rooms
Extra Room 1 Main level 4-Piece Ensuite
Extra Room 2 Main level 3-Piece Bathroom
Extra Room 3 Main level 12'11 x 9'4 Bedroom
Extra Room 4 Main level 6'3 x 4'8 Laundry room
Extra Room 5 Main level 12'8 x 11'1 Primary Bedroom
Extra Room 6 Main level 15'4 x 12'8 Living room
Interior
Heating Heat Pump,
Cooling Air Conditioned
Fireplaces Number 1
Exterior
Garage No
Community Features Pets Allowed With Restrictions, Age Restrictions
Waterfront No
View Y/N Yes
View Mountain view
Total Parking Spaces 3
Private Pool No
Others
Ownership Leasehold
Acceptable Financing Monthly
Listing Terms Monthly

"My job is to find and attract mastery-based agents to the office, protect the culture, and make sure everyone is happy! "







