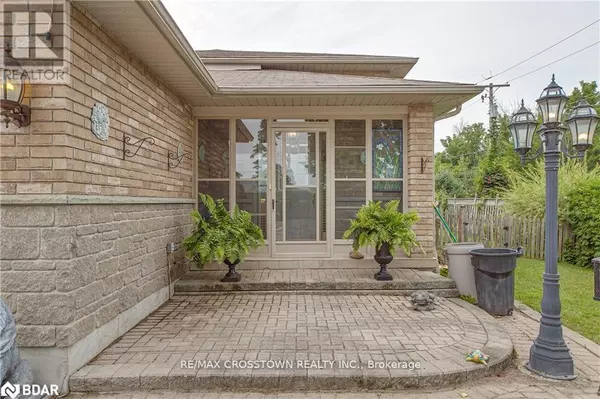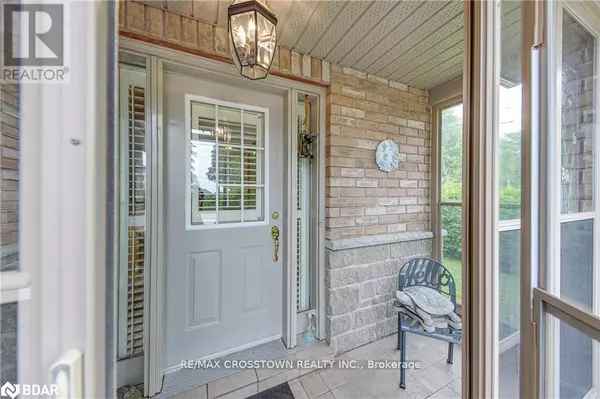
4 Beds
3 Baths
4 Beds
3 Baths
OPEN HOUSE
Sat Nov 02, 11:00am - 1:00pm
Key Details
Property Type Single Family Home
Sub Type Freehold
Listing Status Active
Purchase Type For Sale
Subdivision Rural Innisfil
MLS® Listing ID N9353269
Style Raised bungalow
Bedrooms 4
Originating Board Toronto Regional Real Estate Board
Property Description
Location
Province ON
Rooms
Extra Room 1 Basement 2.46 m X 3.78 m Other
Extra Room 2 Basement 6.3 m X 4.32 m Family room
Extra Room 3 Basement 3.73 m X 3.25 m Bedroom
Extra Room 4 Basement 4.75 m X 3.99 m Bedroom
Extra Room 5 Basement 5.69 m X 4.67 m Utility room
Extra Room 6 Main level 3.35 m X 5.21 m Kitchen
Interior
Heating Forced air
Cooling Central air conditioning
Exterior
Garage Yes
Waterfront No
View Y/N No
Total Parking Spaces 8
Private Pool No
Building
Story 1
Sewer Sanitary sewer
Architectural Style Raised bungalow
Others
Ownership Freehold

"My job is to find and attract mastery-based agents to the office, protect the culture, and make sure everyone is happy! "







