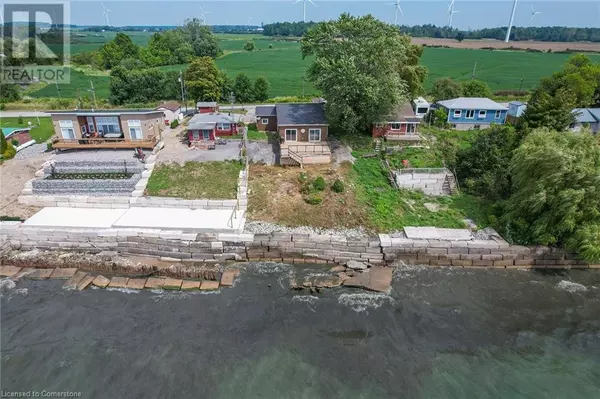
2 Beds
1 Bath
930 SqFt
2 Beds
1 Bath
930 SqFt
Key Details
Property Type Single Family Home
Sub Type Freehold
Listing Status Active
Purchase Type For Sale
Square Footage 930 sqft
Price per Sqft $483
Subdivision 876 - Nanticoke
MLS® Listing ID XH4200711
Style Bungalow
Bedrooms 2
Originating Board Cornerstone - Hamilton-Burlington
Property Description
Location
Province ON
Lake Name Lake Erie
Rooms
Extra Room 1 Main level 10'5'' x 4'8'' 3pc Bathroom
Extra Room 2 Main level 6'4'' x 3'2'' Utility room
Extra Room 3 Main level 7'4'' x 15'3'' Bedroom
Extra Room 4 Main level 8'1'' x 2'7'' Storage
Extra Room 5 Main level 11'8'' x 15'9'' Primary Bedroom
Extra Room 6 Main level 11'1'' x 30'7'' Living room/Dining room
Interior
Heating Forced air,
Exterior
Garage No
Waterfront Yes
View Y/N Yes
View View
Total Parking Spaces 2
Private Pool No
Building
Story 1
Sewer Holding Tank
Water Lake Erie
Architectural Style Bungalow
Others
Ownership Freehold

"My job is to find and attract mastery-based agents to the office, protect the culture, and make sure everyone is happy! "







