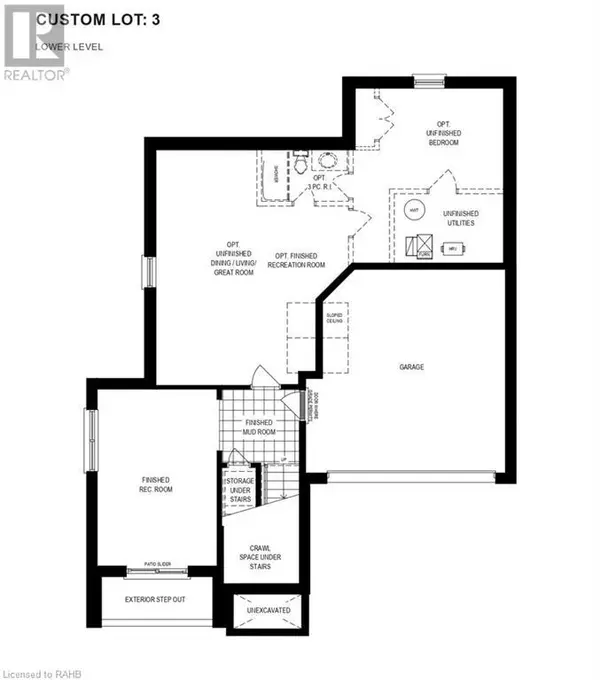
3 Beds
3 Baths
3,366 SqFt
3 Beds
3 Baths
3,366 SqFt
Key Details
Property Type Single Family Home
Sub Type Freehold
Listing Status Active
Purchase Type For Sale
Square Footage 3,366 sqft
Price per Sqft $404
Subdivision 981 - Lincoln Lake
MLS® Listing ID XH4202595
Style 2 Level
Bedrooms 3
Half Baths 1
Originating Board Cornerstone - Hamilton-Burlington
Year Built 2024
Property Description
Location
Province ON
Rooms
Extra Room 1 Second level 8'8'' x 6'0'' Laundry room
Extra Room 2 Second level ' x ' 4pc Bathroom
Extra Room 3 Second level 11'1'' x 11'0'' Bedroom
Extra Room 4 Second level 10'11'' x 11'0'' Bedroom
Extra Room 5 Second level ' x ' 5pc Bathroom
Extra Room 6 Second level 15'0'' x 17'3'' Primary Bedroom
Interior
Heating Forced air,
Exterior
Garage Yes
Waterfront No
View Y/N No
Total Parking Spaces 4
Private Pool No
Building
Story 2
Sewer Municipal sewage system
Architectural Style 2 Level
Others
Ownership Freehold

"My job is to find and attract mastery-based agents to the office, protect the culture, and make sure everyone is happy! "





