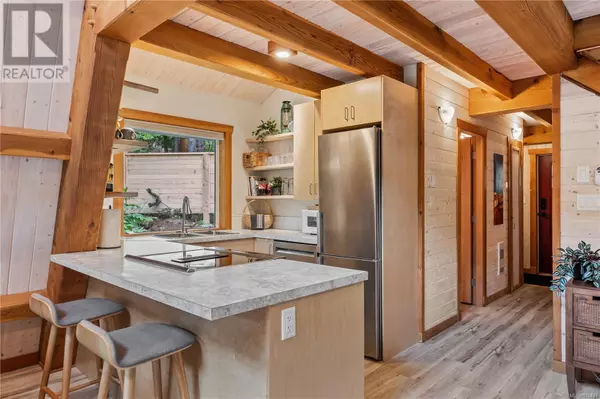
2 Beds
1 Bath
1,258 SqFt
2 Beds
1 Bath
1,258 SqFt
Key Details
Property Type Single Family Home
Sub Type Freehold
Listing Status Active
Purchase Type For Sale
Square Footage 1,258 sqft
Price per Sqft $587
Subdivision Courtenay North
MLS® Listing ID 976433
Bedrooms 2
Originating Board Vancouver Island Real Estate Board
Year Built 2019
Lot Size 0.380 Acres
Acres 16553.0
Property Description
Location
Province BC
Zoning Residential
Rooms
Extra Room 1 Second level 14'5 x 6'10 Bedroom
Extra Room 2 Second level 13'5 x 8'1 Family room
Extra Room 3 Main level 4-Piece Bathroom
Extra Room 4 Main level 10 ft X 9 ft Primary Bedroom
Extra Room 5 Main level 12'3 x 6'7 Laundry room
Extra Room 6 Main level 9 ft x Measurements not available Kitchen
Interior
Heating Baseboard heaters,
Cooling None
Fireplaces Number 1
Exterior
Garage No
Waterfront No
View Y/N No
Total Parking Spaces 4
Private Pool No
Others
Ownership Freehold

"My job is to find and attract mastery-based agents to the office, protect the culture, and make sure everyone is happy! "







