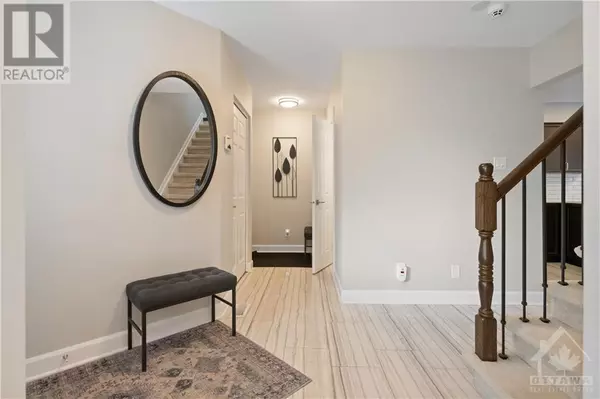
3 Beds
3 Baths
3 Beds
3 Baths
Key Details
Property Type Single Family Home
Sub Type Freehold
Listing Status Active
Purchase Type For Sale
Subdivision Orleans
MLS® Listing ID 1411934
Bedrooms 3
Half Baths 1
Originating Board Ottawa Real Estate Board
Year Built 1992
Property Description
Location
Province ON
Rooms
Extra Room 1 Second level 10'5\" x 15'8\" Primary Bedroom
Extra Room 2 Second level 12'0\" x 9'11\" Bedroom
Extra Room 3 Second level 10'4\" x 10'11\" Bedroom
Extra Room 4 Second level 7'10\" x 11'4\" 5pc Ensuite bath
Extra Room 5 Second level 7'4\" x 8'7\" 4pc Bathroom
Extra Room 6 Basement 13'9\" x 29'6\" Recreation room
Interior
Heating Forced air
Cooling Central air conditioning
Flooring Hardwood, Laminate, Ceramic
Fireplaces Number 1
Exterior
Garage Yes
Fence Fenced yard
Community Features Family Oriented
Waterfront No
View Y/N No
Total Parking Spaces 8
Private Pool No
Building
Lot Description Landscaped
Story 2
Sewer Municipal sewage system
Others
Ownership Freehold

"My job is to find and attract mastery-based agents to the office, protect the culture, and make sure everyone is happy! "







