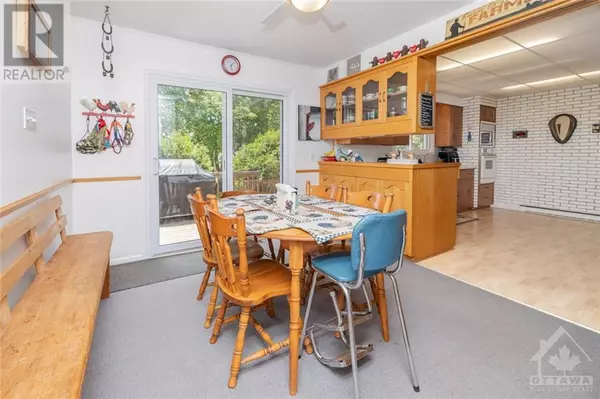
4 Beds
2 Baths
4 Beds
2 Baths
OPEN HOUSE
Sat Nov 02, 2:00pm - 4:00pm
Key Details
Property Type Single Family Home
Sub Type Freehold
Listing Status Active
Purchase Type For Sale
Subdivision Richmond
MLS® Listing ID 1412611
Bedrooms 4
Originating Board Ottawa Real Estate Board
Year Built 1967
Property Description
Location
Province ON
Rooms
Extra Room 1 Second level 6'8\" x 9'8\" 4pc Bathroom
Extra Room 2 Second level 10'7\" x 10'7\" Bedroom
Extra Room 3 Second level 11'4\" x 10'4\" Bedroom
Extra Room 4 Second level 13'2\" x 12'0\" Primary Bedroom
Extra Room 5 Second level 6'9\" x 7'7\" Foyer
Extra Room 6 Basement 10'7\" x 15'1\" Media
Interior
Heating Forced air
Cooling Central air conditioning
Flooring Wall-to-wall carpet, Tile, Vinyl
Fireplaces Number 2
Exterior
Garage Yes
Community Features Family Oriented, School Bus
Waterfront No
View Y/N No
Total Parking Spaces 5
Private Pool No
Building
Sewer Municipal sewage system
Others
Ownership Freehold

"My job is to find and attract mastery-based agents to the office, protect the culture, and make sure everyone is happy! "







