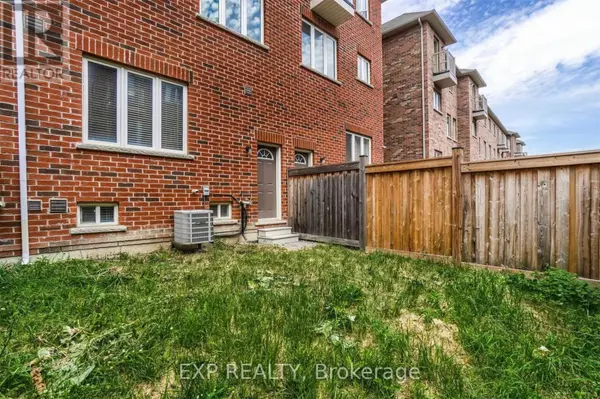
4 Beds
4 Baths
4 Beds
4 Baths
Key Details
Property Type Townhouse
Sub Type Townhouse
Listing Status Active
Purchase Type For Sale
Subdivision Heart Lake East
MLS® Listing ID W9356091
Bedrooms 4
Originating Board Toronto Regional Real Estate Board
Property Description
Location
Province ON
Rooms
Extra Room 1 Second level 3.6 m X 2.4 m Kitchen
Extra Room 2 Second level 2.7 m X 2.9 m Bathroom
Extra Room 3 Second level 5.67 m X 5.18 m Living room
Extra Room 4 Third level 4.5 m X 3.36 m Primary Bedroom
Extra Room 5 Third level 3.2 m X 2.7 m Bathroom
Extra Room 6 Third level 2.4 m X 4.2 m Bedroom 2
Interior
Heating Forced air
Cooling Central air conditioning
Flooring Tile
Exterior
Garage Yes
Community Features Community Centre
Waterfront No
View Y/N No
Total Parking Spaces 2
Private Pool No
Building
Story 3
Sewer Sanitary sewer
Others
Ownership Freehold

"My job is to find and attract mastery-based agents to the office, protect the culture, and make sure everyone is happy! "





