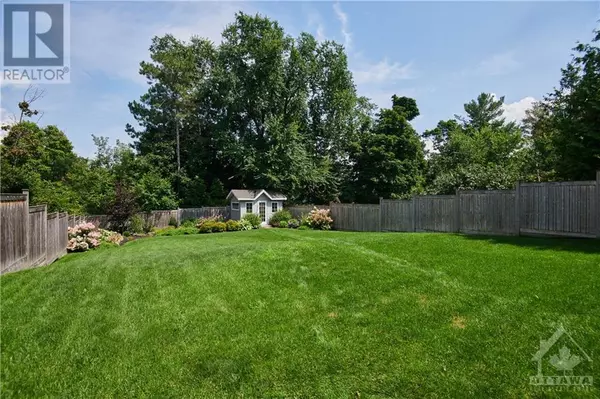
4 Beds
4 Baths
4 Beds
4 Baths
Key Details
Property Type Single Family Home
Sub Type Freehold
Listing Status Active
Purchase Type For Sale
Subdivision Woodroffe
MLS® Listing ID 1412274
Bedrooms 4
Half Baths 1
Originating Board Ottawa Real Estate Board
Year Built 1948
Property Description
Location
Province ON
Rooms
Extra Room 1 Second level 13'3\" x 12'0\" Primary Bedroom
Extra Room 2 Second level 9'11\" x 9'10\" Bedroom
Extra Room 3 Second level 12'0\" x 9'1\" Bedroom
Extra Room 4 Second level 15'0\" x 7'6\" Loft
Extra Room 5 Second level 8'9\" x 4'5\" 3pc Ensuite bath
Extra Room 6 Second level 8'8\" x 5'0\" 3pc Bathroom
Interior
Heating Forced air
Cooling Central air conditioning
Flooring Hardwood, Laminate, Ceramic
Fireplaces Number 1
Exterior
Garage No
Fence Fenced yard
Waterfront No
View Y/N No
Total Parking Spaces 6
Private Pool No
Building
Story 2
Sewer Municipal sewage system
Others
Ownership Freehold

"My job is to find and attract mastery-based agents to the office, protect the culture, and make sure everyone is happy! "







