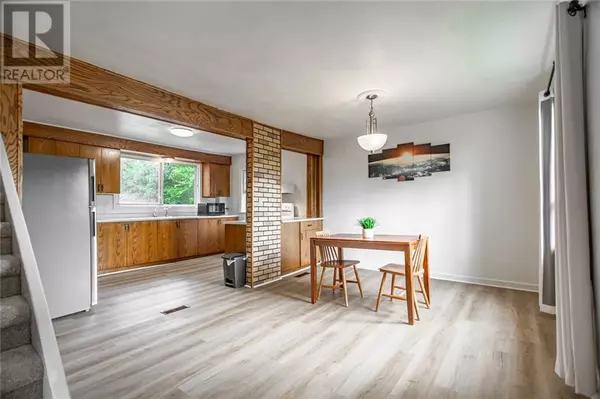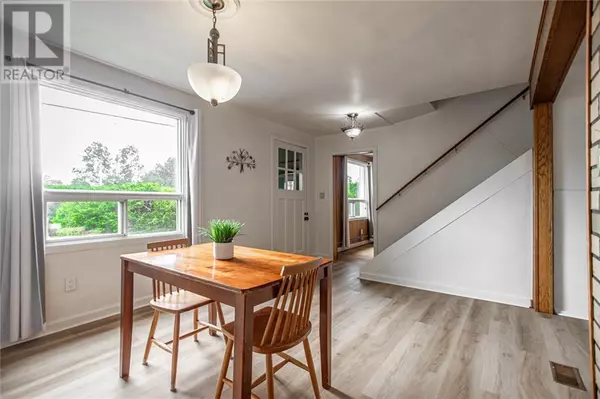
3 Beds
2 Baths
0.25 Acres Lot
3 Beds
2 Baths
0.25 Acres Lot
Key Details
Property Type Single Family Home
Sub Type Freehold
Listing Status Active
Purchase Type For Sale
Subdivision Petawawa Downtown
MLS® Listing ID 1408738
Bedrooms 3
Half Baths 1
Originating Board Renfrew County Real Estate Board
Year Built 1939
Lot Size 10,890 Sqft
Acres 10890.0
Property Description
Location
Province ON
Rooms
Extra Room 1 Second level 7'8\" x 10'7\" 4pc Bathroom
Extra Room 2 Second level 10'0\" x 13'10\" Primary Bedroom
Extra Room 3 Second level 10'2\" x 7'2\" Bedroom
Extra Room 4 Second level 9'10\" x 11'6\" Bedroom
Extra Room 5 Main level 13'11\" x 10'4\" Kitchen
Extra Room 6 Main level 17'0\" x 10'6\" Dining room
Interior
Heating Forced air
Cooling None
Flooring Wall-to-wall carpet, Laminate, Tile
Exterior
Garage Yes
Waterfront No
View Y/N No
Total Parking Spaces 6
Private Pool No
Building
Lot Description Landscaped
Sewer Municipal sewage system
Others
Ownership Freehold

"My job is to find and attract mastery-based agents to the office, protect the culture, and make sure everyone is happy! "







