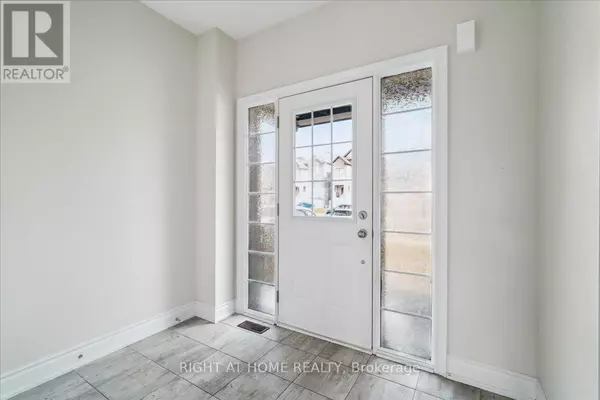
3 Beds
3 Baths
1,999 SqFt
3 Beds
3 Baths
1,999 SqFt
Key Details
Property Type Single Family Home
Sub Type Freehold
Listing Status Active
Purchase Type For Sale
Square Footage 1,999 sqft
Price per Sqft $479
Subdivision Rural New Tecumseth
MLS® Listing ID N9358534
Bedrooms 3
Half Baths 1
Originating Board Toronto Regional Real Estate Board
Property Description
Location
Province ON
Rooms
Extra Room 1 Second level 5.36 m X 3.35 m Bedroom
Extra Room 2 Second level 3.54 m X 3.05 m Bedroom 2
Extra Room 3 Second level 3.54 m X 3.05 m Bedroom 3
Extra Room 4 Second level 3 m X 2 m Bathroom
Extra Room 5 Second level 2.8 m X 1.7 m Bathroom
Extra Room 6 Basement 8 m X 4 m Recreational, Games room
Interior
Heating Forced air
Cooling Central air conditioning
Flooring Hardwood, Tile
Exterior
Garage Yes
Waterfront No
View Y/N No
Total Parking Spaces 4
Private Pool No
Building
Story 2
Sewer Sanitary sewer
Others
Ownership Freehold

"My job is to find and attract mastery-based agents to the office, protect the culture, and make sure everyone is happy! "







