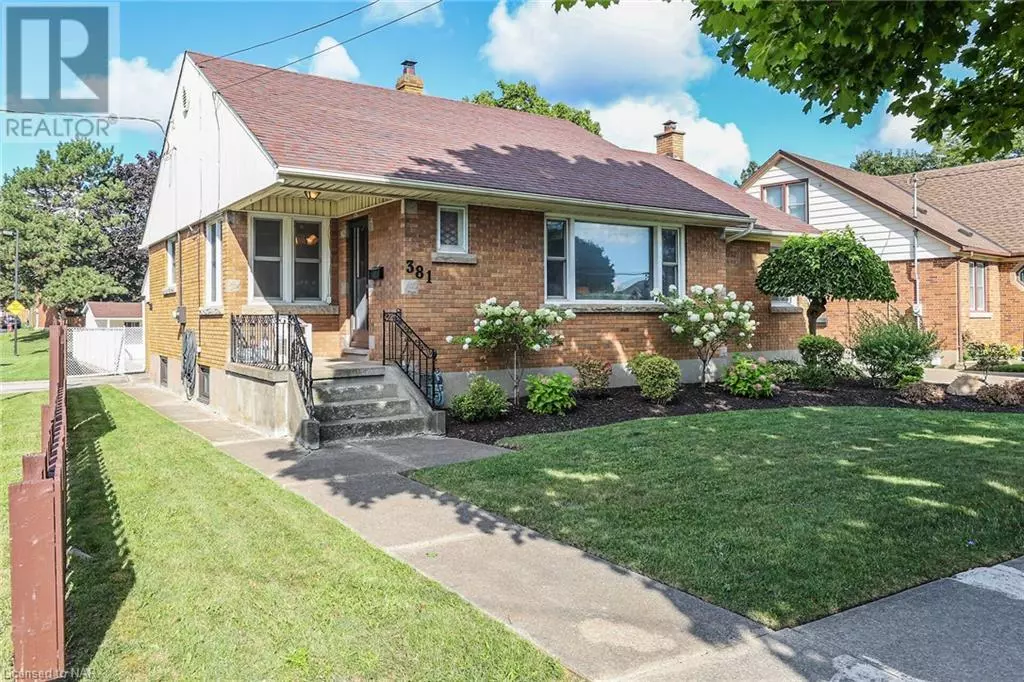
3 Beds
2 Baths
2,175 SqFt
3 Beds
2 Baths
2,175 SqFt
Key Details
Property Type Single Family Home
Sub Type Freehold
Listing Status Active
Purchase Type For Sale
Square Footage 2,175 sqft
Price per Sqft $298
Subdivision 444 - Carlton/Bunting
MLS® Listing ID 40650310
Style Bungalow
Bedrooms 3
Originating Board Niagara Association of REALTORS®
Year Built 1952
Property Description
Location
Province ON
Rooms
Extra Room 1 Basement Measurements not available 3pc Bathroom
Extra Room 2 Basement 7'10'' x 5'0'' Storage
Extra Room 3 Basement 14'5'' x 9'0'' Workshop
Extra Room 4 Basement 25'9'' x 13'12'' Games room
Extra Room 5 Basement 26'0'' x 15'5'' Family room
Extra Room 6 Basement 13'0'' x 9'7'' Other
Interior
Heating Forced air,
Cooling Central air conditioning
Fireplaces Number 1
Exterior
Garage Yes
Fence Fence
Community Features Community Centre, School Bus
Waterfront No
View Y/N No
Total Parking Spaces 2
Private Pool Yes
Building
Story 1
Sewer Municipal sewage system
Architectural Style Bungalow
Others
Ownership Freehold

"My job is to find and attract mastery-based agents to the office, protect the culture, and make sure everyone is happy! "







