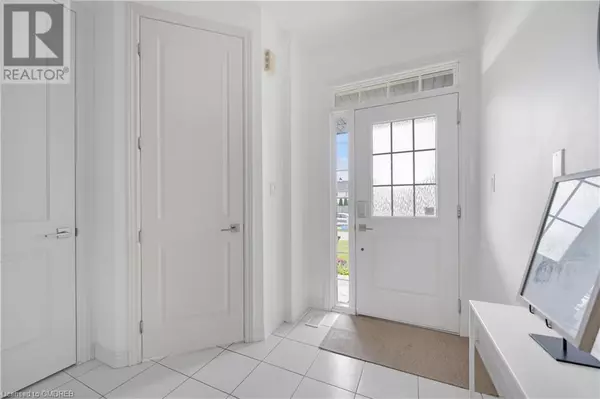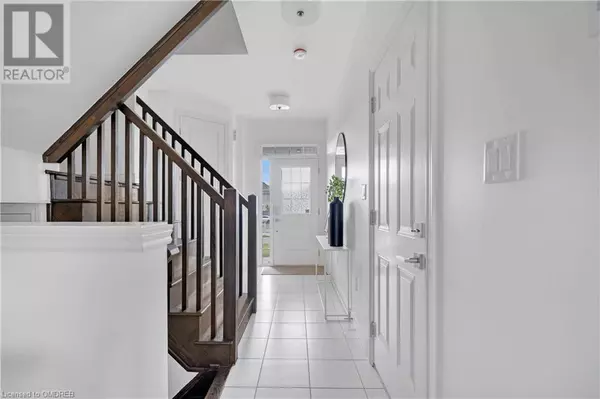
3 Beds
3 Baths
1,863 SqFt
3 Beds
3 Baths
1,863 SqFt
Key Details
Property Type Townhouse
Sub Type Townhouse
Listing Status Active
Purchase Type For Sale
Square Footage 1,863 sqft
Price per Sqft $396
Subdivision 532 - Binbrook Municipal
MLS® Listing ID 40650220
Style 2 Level
Bedrooms 3
Half Baths 1
Condo Fees $165/mo
Originating Board The Oakville, Milton & District Real Estate Board
Year Built 2018
Property Description
Location
Province ON
Rooms
Extra Room 1 Second level 3'4'' x 5'9'' Laundry room
Extra Room 2 Second level 8'7'' x 5'2'' 4pc Bathroom
Extra Room 3 Second level 10'7'' x 12'4'' Bedroom
Extra Room 4 Second level 9'1'' x 5'2'' Bedroom
Extra Room 5 Second level 8'7'' x 4'11'' Full bathroom
Extra Room 6 Second level 20'0'' x 14'5'' Primary Bedroom
Interior
Heating Forced air
Cooling Central air conditioning
Exterior
Garage Yes
Community Features Quiet Area, Community Centre
Waterfront No
View Y/N No
Total Parking Spaces 2
Private Pool No
Building
Story 2
Sewer Municipal sewage system
Architectural Style 2 Level
Others
Ownership Freehold

"My job is to find and attract mastery-based agents to the office, protect the culture, and make sure everyone is happy! "







