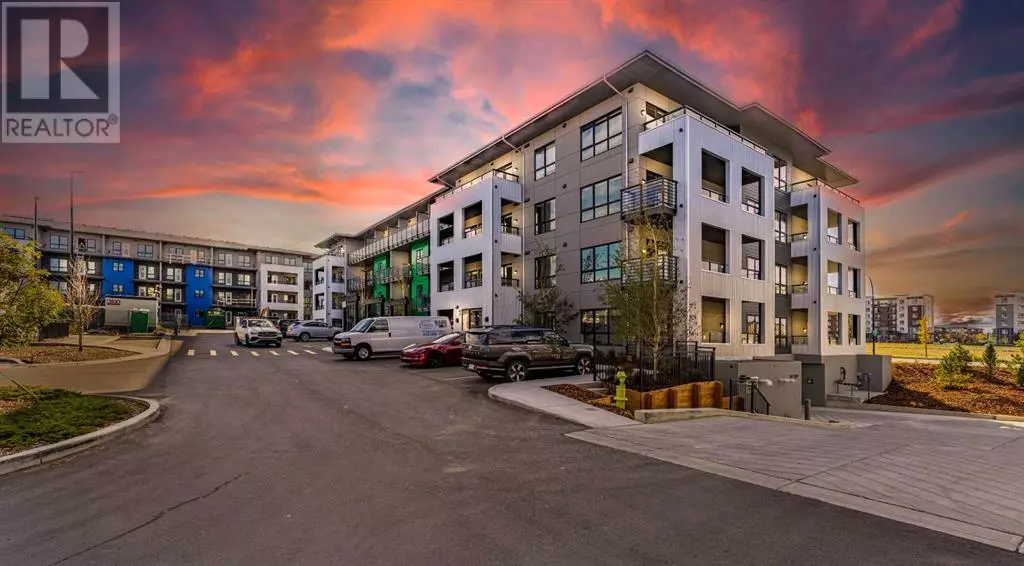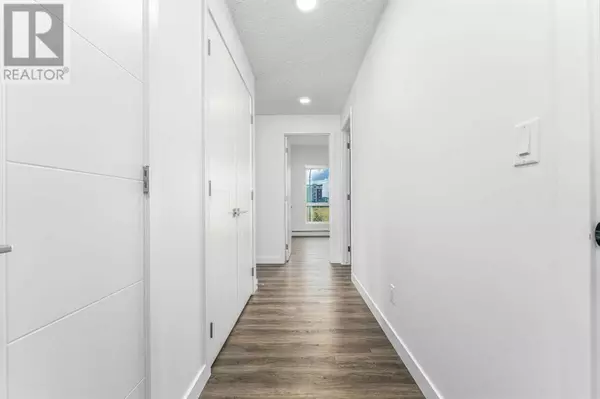
2 Beds
2 Baths
850 SqFt
2 Beds
2 Baths
850 SqFt
Key Details
Property Type Condo
Sub Type Condominium/Strata
Listing Status Active
Purchase Type For Sale
Square Footage 850 sqft
Price per Sqft $429
Subdivision Livingston
MLS® Listing ID A2167589
Bedrooms 2
Condo Fees $520/mo
Originating Board Calgary Real Estate Board
Property Description
Location
Province AB
Rooms
Extra Room 1 Main level 14.42 Ft x 13.42 Ft Kitchen
Extra Room 2 Main level 10.67 Ft x 14.75 Ft Living room
Extra Room 3 Main level 6.08 Ft x 4.67 Ft Den
Extra Room 4 Main level 5.58 Ft x 3.58 Ft Laundry room
Extra Room 5 Main level 26.17 Ft x 6.58 Ft Other
Extra Room 6 Main level 5.50 Ft x 8.33 Ft 4pc Bathroom
Interior
Heating Central heating
Cooling See Remarks
Flooring Other, Vinyl Plank
Exterior
Garage No
Fence Not fenced
Community Features Pets not Allowed, Pets Allowed With Restrictions
Waterfront No
View Y/N No
Total Parking Spaces 1
Private Pool No
Building
Story 4
Others
Ownership Condominium/Strata

"My job is to find and attract mastery-based agents to the office, protect the culture, and make sure everyone is happy! "







