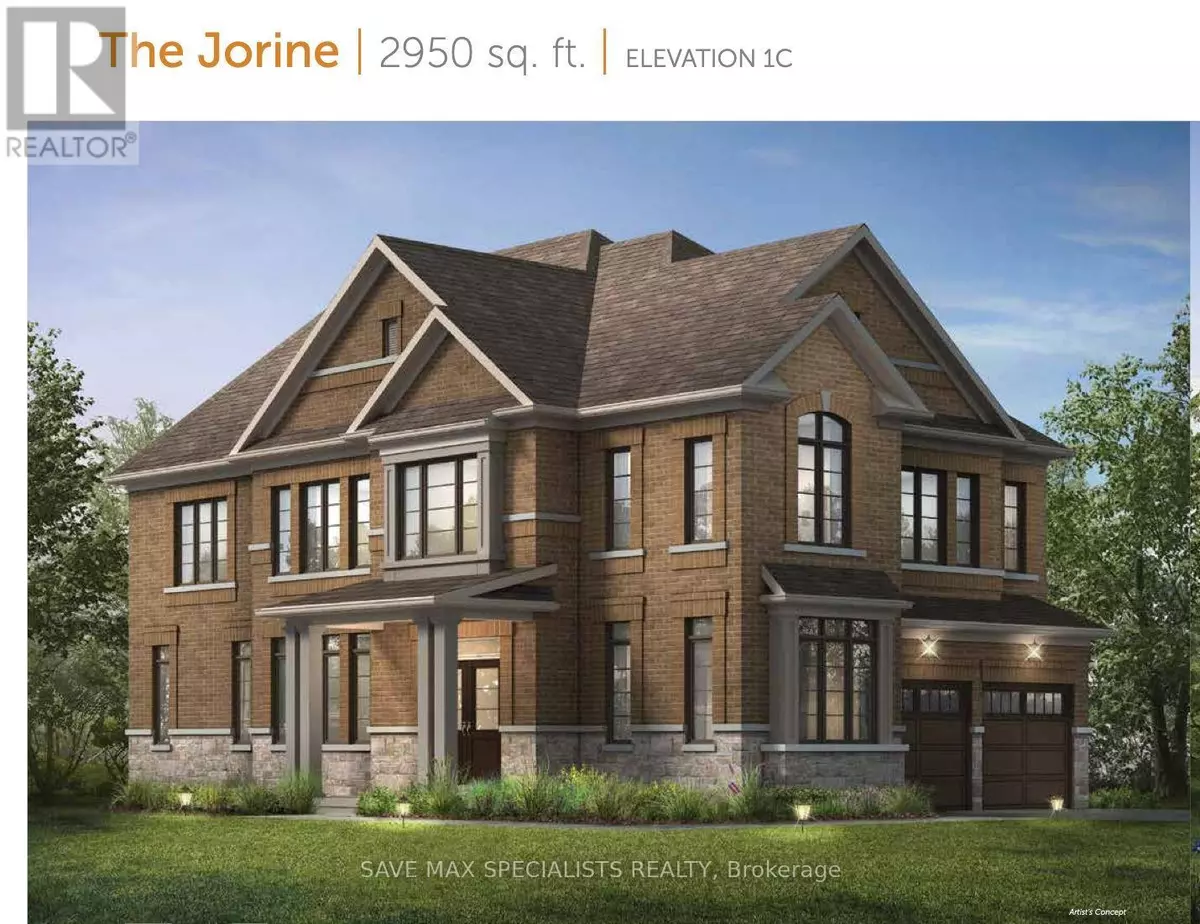
5 Beds
4 Baths
5 Beds
4 Baths
Key Details
Property Type Single Family Home
Sub Type Freehold
Listing Status Active
Purchase Type For Sale
Subdivision Northwest Brampton
MLS® Listing ID W9361605
Bedrooms 5
Half Baths 1
Originating Board Toronto Regional Real Estate Board
Property Description
Location
Province ON
Rooms
Extra Room 1 Second level 5.66 m X 4.57 m Bedroom
Extra Room 2 Second level 3.35 m X 3.35 m Bedroom 2
Extra Room 3 Second level 3.23 m X 3.77 m Bedroom 3
Extra Room 4 Second level 3.04 m X 3.53 m Bedroom 4
Extra Room 5 Second level 3.77 m X 3.04 m Bedroom 5
Extra Room 6 Main level 4.14 m X 4.57 m Great room
Interior
Heating Forced air
Cooling Central air conditioning
Flooring Hardwood, Ceramic
Exterior
Garage Yes
Waterfront No
View Y/N No
Total Parking Spaces 4
Private Pool No
Building
Story 2
Sewer Sanitary sewer
Others
Ownership Freehold

"My job is to find and attract mastery-based agents to the office, protect the culture, and make sure everyone is happy! "





