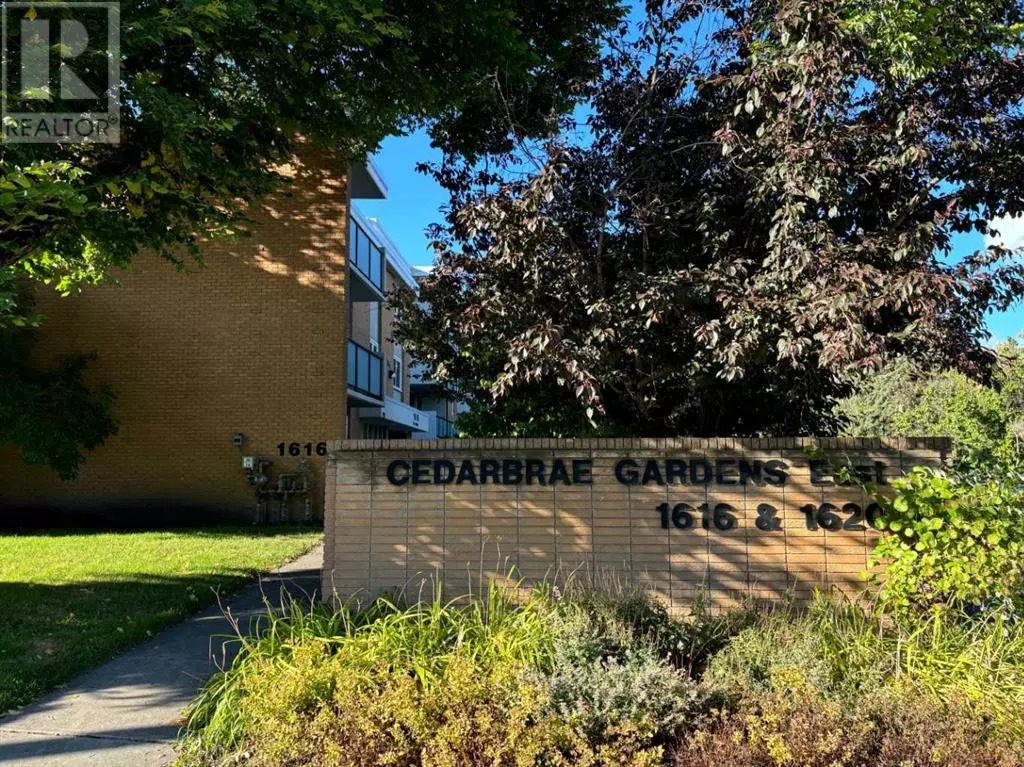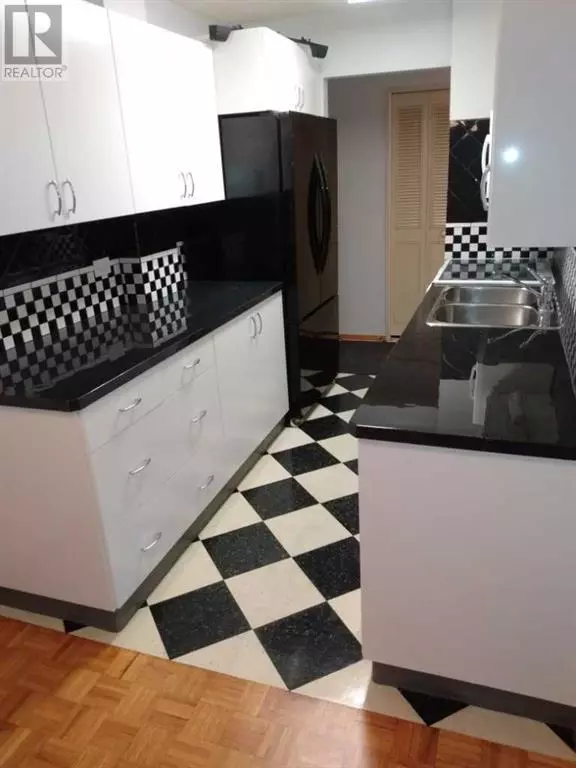
2 Beds
1 Bath
893 SqFt
2 Beds
1 Bath
893 SqFt
Key Details
Property Type Condo
Sub Type Condominium/Strata
Listing Status Active
Purchase Type For Sale
Square Footage 893 sqft
Price per Sqft $307
Subdivision Hounsfield Heights/Briar Hill
MLS® Listing ID A2167622
Style Low rise
Bedrooms 2
Condo Fees $617/mo
Originating Board Calgary Real Estate Board
Year Built 1968
Property Description
Location
Province AB
Rooms
Extra Room 1 Main level 16.00 Ft x 11.00 Ft Primary Bedroom
Extra Room 2 Main level 16.01 Ft x 9.50 Ft Bedroom
Extra Room 3 Main level .00 Ft x .00 Ft 4pc Bathroom
Extra Room 4 Main level 9.00 Ft x 7.00 Ft Kitchen
Extra Room 5 Main level 16.00 Ft x 12.67 Ft Living room
Extra Room 6 Main level 10.50 Ft x 7.00 Ft Dining room
Interior
Heating Baseboard heaters
Cooling None
Flooring Hardwood, Linoleum
Exterior
Garage No
Community Features Pets Allowed With Restrictions
Waterfront No
View Y/N No
Total Parking Spaces 1
Private Pool No
Building
Story 4
Architectural Style Low rise
Others
Ownership Condominium/Strata

"My job is to find and attract mastery-based agents to the office, protect the culture, and make sure everyone is happy! "







