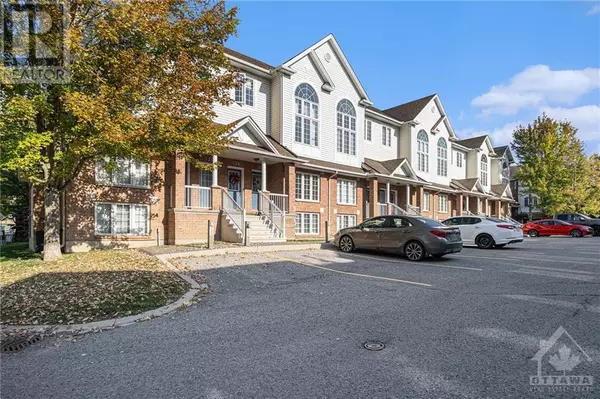
2 Beds
2 Baths
2 Beds
2 Baths
Key Details
Property Type Condo
Sub Type Condominium/Strata
Listing Status Active
Purchase Type For Sale
Subdivision Westcliffe Estates
MLS® Listing ID 1412955
Bedrooms 2
Half Baths 1
Condo Fees $475/mo
Originating Board Ottawa Real Estate Board
Year Built 2005
Property Description
Location
Province ON
Rooms
Extra Room 1 Lower level 14'2\" x 9'10\" Primary Bedroom
Extra Room 2 Lower level 10'5\" x 8'11\" Bedroom
Extra Room 3 Lower level 9'10\" x 9'9\" 4pc Bathroom
Extra Room 4 Lower level Measurements not available Other
Extra Room 5 Lower level 12'7\" x 10'4\" Family room
Extra Room 6 Lower level Measurements not available Utility room
Interior
Heating Forced air
Cooling Central air conditioning
Flooring Hardwood, Tile
Exterior
Garage No
Community Features Pets Allowed
Waterfront No
View Y/N No
Total Parking Spaces 1
Private Pool No
Building
Lot Description Landscaped
Story 2
Sewer Municipal sewage system
Others
Ownership Condominium/Strata

"My job is to find and attract mastery-based agents to the office, protect the culture, and make sure everyone is happy! "







