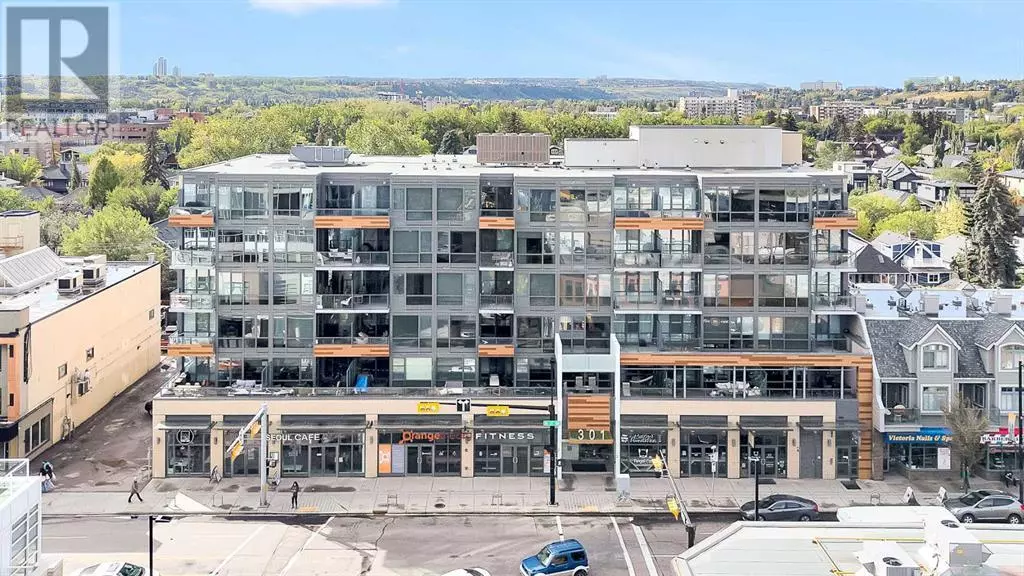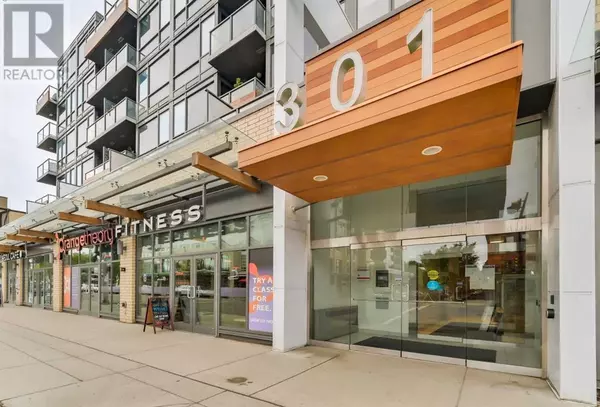
1 Bed
1 Bath
589 SqFt
1 Bed
1 Bath
589 SqFt
Key Details
Property Type Condo
Sub Type Condominium/Strata
Listing Status Active
Purchase Type For Sale
Square Footage 589 sqft
Price per Sqft $670
Subdivision Hillhurst
MLS® Listing ID A2167722
Bedrooms 1
Condo Fees $452/mo
Originating Board Calgary Real Estate Board
Year Built 2016
Property Description
Location
Province AB
Rooms
Extra Room 1 Main level 11.25 Ft x 8.92 Ft Primary Bedroom
Extra Room 2 Main level 13.83 Ft x 10.00 Ft Other
Extra Room 3 Main level 9.25 Ft x 7.17 Ft 5pc Bathroom
Extra Room 4 Main level 11.83 Ft x 8.00 Ft Dining room
Extra Room 5 Main level 11.83 Ft x 9.08 Ft Kitchen
Extra Room 6 Main level 8.58 Ft x 5.33 Ft Laundry room
Interior
Heating Forced air,
Cooling Central air conditioning
Flooring Carpeted, Ceramic Tile, Laminate
Fireplaces Number 1
Exterior
Garage Yes
Community Features Pets Allowed, Pets Allowed With Restrictions
Waterfront No
View Y/N No
Total Parking Spaces 1
Private Pool No
Building
Story 6
Others
Ownership Condominium/Strata

"My job is to find and attract mastery-based agents to the office, protect the culture, and make sure everyone is happy! "







