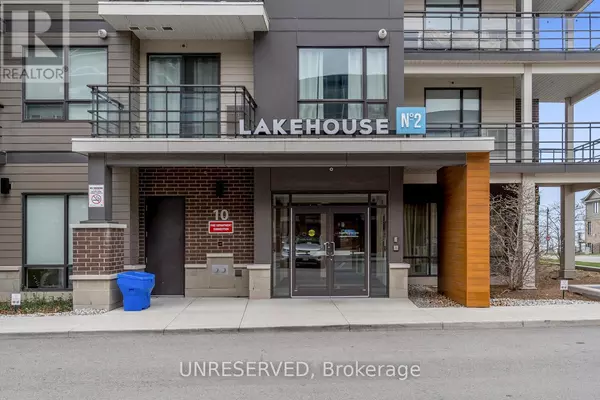
2 Beds
1 Bath
599 SqFt
2 Beds
1 Bath
599 SqFt
Key Details
Property Type Condo
Sub Type Condominium/Strata
Listing Status Active
Purchase Type For Sale
Square Footage 599 sqft
Price per Sqft $876
MLS® Listing ID X9363391
Bedrooms 2
Condo Fees $521/mo
Originating Board Toronto Regional Real Estate Board
Property Description
Location
Province ON
Lake Name Lake Ontario
Rooms
Extra Room 1 Main level 3.06 m X 3.51 m Kitchen
Extra Room 2 Main level 3.06 m X 4.32 m Living room
Extra Room 3 Main level 3.03 m X 3.51 m Primary Bedroom
Extra Room 4 Main level 2.47 m X 2.76 m Den
Extra Room 5 Main level 3.03 m X 3.51 m Bathroom
Extra Room 6 Main level 0.9 m X 0.77 m Laundry room
Interior
Heating Forced air
Cooling Central air conditioning
Flooring Laminate, Tile
Exterior
Garage Yes
Community Features Pet Restrictions
Waterfront Yes
View Y/N Yes
View View of water, Direct Water View, Unobstructed Water View
Total Parking Spaces 1
Private Pool Yes
Building
Water Lake Ontario
Others
Ownership Condominium/Strata

"My job is to find and attract mastery-based agents to the office, protect the culture, and make sure everyone is happy! "







