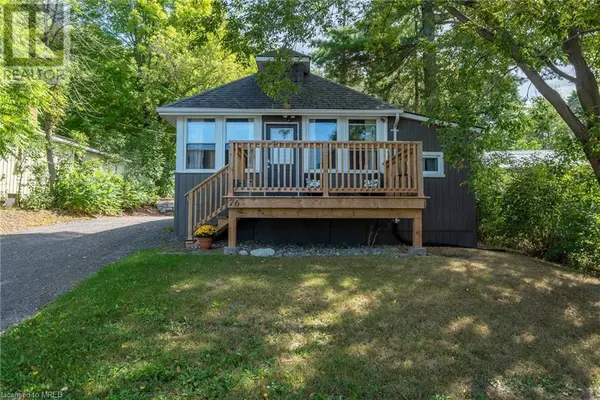
2 Beds
1 Bath
943 SqFt
2 Beds
1 Bath
943 SqFt
Key Details
Property Type Single Family Home
Sub Type Freehold
Listing Status Active
Purchase Type For Sale
Square Footage 943 sqft
Price per Sqft $583
Subdivision Marmora Ward
MLS® Listing ID 40582068
Style Bungalow
Bedrooms 2
Originating Board Cornerstone - Mississauga
Property Description
Location
Province ON
Rooms
Extra Room 1 Main level 6'9'' x 7'6'' Laundry room
Extra Room 2 Main level 6'9'' x 10'8'' 4pc Bathroom
Extra Room 3 Main level 7'0'' x 12'6'' Bedroom
Extra Room 4 Main level 7'0'' x 12'7'' Primary Bedroom
Extra Room 5 Main level 13'2'' x 11'3'' Kitchen
Extra Room 6 Main level 10'4'' x 7'7'' Dining room
Interior
Heating Forced air,
Cooling None
Exterior
Garage No
Community Features Community Centre
Waterfront No
View Y/N Yes
View Lake view
Total Parking Spaces 4
Private Pool No
Building
Story 1
Sewer Holding Tank
Architectural Style Bungalow
Others
Ownership Freehold

"My job is to find and attract mastery-based agents to the office, protect the culture, and make sure everyone is happy! "







