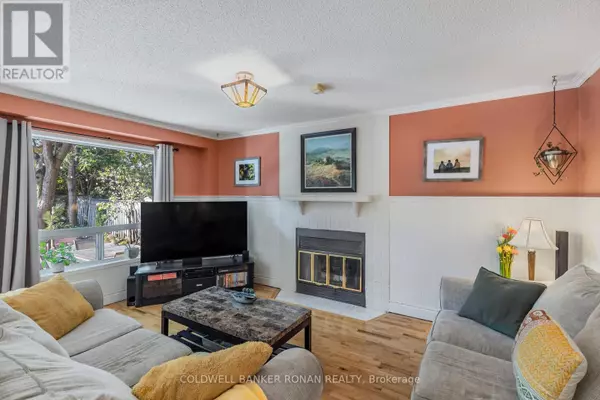
4 Beds
4 Baths
4 Beds
4 Baths
Key Details
Property Type Single Family Home
Sub Type Freehold
Listing Status Active
Purchase Type For Sale
Subdivision Beeton
MLS® Listing ID N9364090
Bedrooms 4
Half Baths 1
Originating Board Toronto Regional Real Estate Board
Property Description
Location
Province ON
Rooms
Extra Room 1 Lower level 6.77 m X 5.86 m Recreational, Games room
Extra Room 2 Lower level 4.3 m X 4.24 m Other
Extra Room 3 Main level 3.2 m X 3.1 m Kitchen
Extra Room 4 Main level 4.3 m X 3.09 m Eating area
Extra Room 5 Main level 3.44 m X 3.34 m Dining room
Extra Room 6 Main level 5.19 m X 3.45 m Living room
Interior
Heating Forced air
Cooling Central air conditioning
Flooring Tile, Laminate, Hardwood, Carpeted
Exterior
Garage Yes
Waterfront No
View Y/N No
Total Parking Spaces 6
Private Pool Yes
Building
Story 2
Sewer Sanitary sewer
Others
Ownership Freehold

"My job is to find and attract mastery-based agents to the office, protect the culture, and make sure everyone is happy! "







