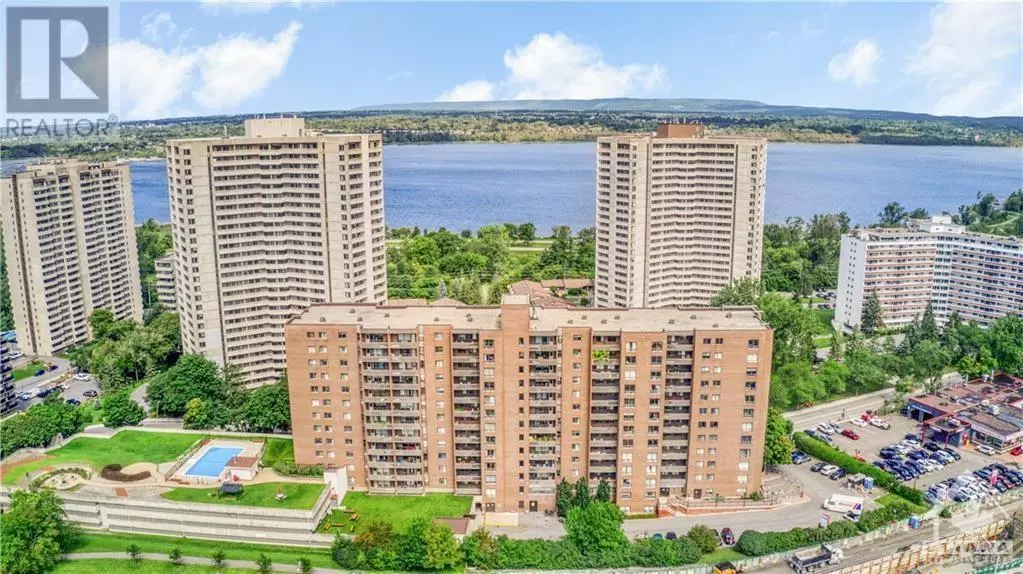
2 Beds
2 Baths
2 Beds
2 Baths
Key Details
Property Type Condo
Sub Type Condominium/Strata
Listing Status Active
Purchase Type For Rent
Subdivision Woodroffe
MLS® Listing ID 1413402
Bedrooms 2
Half Baths 1
Originating Board Ottawa Real Estate Board
Year Built 1976
Property Description
Location
Province ON
Rooms
Extra Room 1 Main level 13'9\" x 11'0\" Primary Bedroom
Extra Room 2 Main level 16'0\" x 12'1\" Living room
Extra Room 3 Main level 10'1\" x 8'1\" Bedroom
Extra Room 4 Main level 8'2\" x 8'2\" Foyer
Extra Room 5 Main level 12'0\" x 9'0\" Dining room
Extra Room 6 Main level 8'6\" x 8'0\" Kitchen
Interior
Heating Forced air
Cooling Central air conditioning
Flooring Laminate, Tile
Exterior
Garage Yes
Waterfront No
View Y/N No
Total Parking Spaces 1
Private Pool No
Building
Story 1
Sewer Municipal sewage system
Others
Ownership Condominium/Strata
Acceptable Financing Monthly
Listing Terms Monthly

"My job is to find and attract mastery-based agents to the office, protect the culture, and make sure everyone is happy! "







