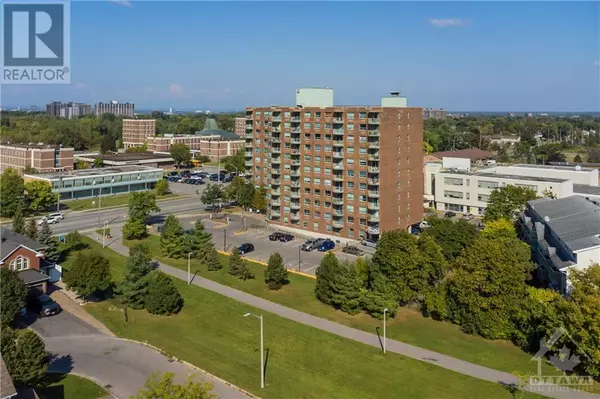
2 Beds
2 Baths
2 Beds
2 Baths
Key Details
Property Type Condo
Sub Type Condominium/Strata
Listing Status Active
Purchase Type For Sale
Subdivision Heron Gate
MLS® Listing ID 1412987
Bedrooms 2
Condo Fees $599/mo
Originating Board Ottawa Real Estate Board
Year Built 1991
Property Description
Location
Province ON
Rooms
Extra Room 1 Main level 11'5\" x 11'1\" Living room
Extra Room 2 Main level 11'1\" x 7'1\" Dining room
Extra Room 3 Main level 8'9\" x 8'1\" Kitchen
Extra Room 4 Main level 12'8\" x 7'10\" Bedroom
Extra Room 5 Main level 14'11\" x 9'10\" Bedroom
Extra Room 6 Main level 8'2\" x 4'10\" 4pc Bathroom
Interior
Heating Baseboard heaters
Cooling None
Flooring Wall-to-wall carpet, Laminate, Ceramic
Exterior
Garage Yes
Community Features Pets Allowed With Restrictions
Waterfront No
View Y/N No
Total Parking Spaces 1
Private Pool No
Building
Story 1
Sewer Municipal sewage system
Others
Ownership Condominium/Strata

"My job is to find and attract mastery-based agents to the office, protect the culture, and make sure everyone is happy! "







