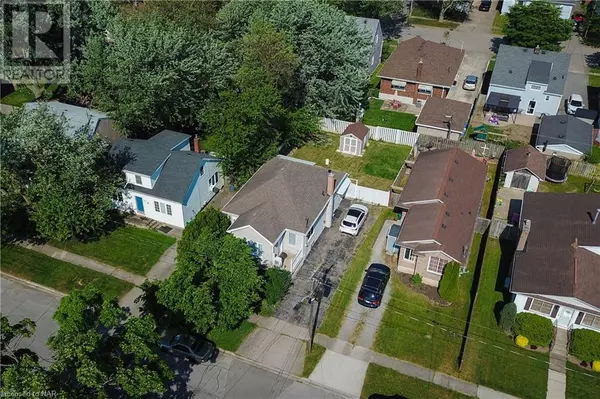
2 Beds
2 Baths
943 SqFt
2 Beds
2 Baths
943 SqFt
Key Details
Property Type Single Family Home
Sub Type Freehold
Listing Status Active
Purchase Type For Sale
Square Footage 943 sqft
Price per Sqft $465
Subdivision 773 - Lincoln/Crowland
MLS® Listing ID 40651505
Style Bungalow
Bedrooms 2
Half Baths 1
Originating Board Niagara Association of REALTORS®
Property Description
Location
Province ON
Rooms
Extra Room 1 Basement Measurements not available 2pc Bathroom
Extra Room 2 Basement 25'1'' x 10'8'' Recreation room
Extra Room 3 Main level 10'4'' x 8'0'' Dining room
Extra Room 4 Main level 13'11'' x 12'8'' Kitchen
Extra Room 5 Main level Measurements not available 3pc Bathroom
Extra Room 6 Main level 9'7'' x 7'5'' Bedroom
Interior
Heating Forced air,
Cooling Central air conditioning
Exterior
Garage No
Community Features Quiet Area, School Bus
Waterfront No
View Y/N No
Total Parking Spaces 3
Private Pool No
Building
Story 1
Sewer Municipal sewage system
Architectural Style Bungalow
Others
Ownership Freehold

"My job is to find and attract mastery-based agents to the office, protect the culture, and make sure everyone is happy! "







