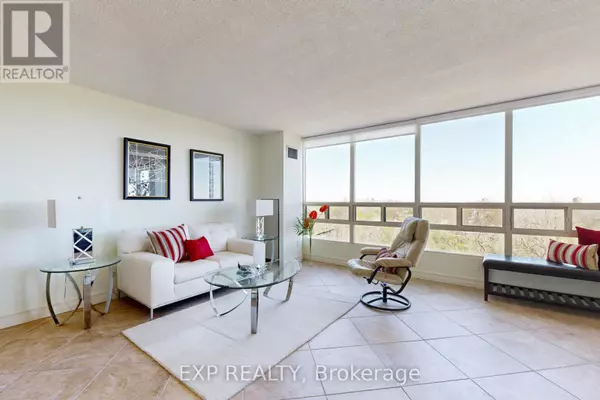
2 Beds
2 Baths
1,199 SqFt
2 Beds
2 Baths
1,199 SqFt
Key Details
Property Type Condo
Sub Type Condominium/Strata
Listing Status Active
Purchase Type For Sale
Square Footage 1,199 sqft
Price per Sqft $383
Subdivision Brampton South
MLS® Listing ID W9365699
Bedrooms 2
Condo Fees $1,495/mo
Originating Board Toronto Regional Real Estate Board
Property Description
Location
Province ON
Rooms
Extra Room 1 Main level 3.69 m X 3.11 m Kitchen
Extra Room 2 Main level 6.22 m X 5.1 m Dining room
Extra Room 3 Main level 6.22 m X 5.1 m Living room
Extra Room 4 Main level 6.72 m X 3.38 m Primary Bedroom
Extra Room 5 Main level 3.99 m X 3.02 m Bedroom 2
Extra Room 6 Main level 3.02 m X 2.38 m Den
Interior
Heating Heat Pump
Cooling Central air conditioning
Flooring Porcelain Tile, Vinyl
Exterior
Garage Yes
Community Features Pets not Allowed
Waterfront No
View Y/N Yes
View View
Total Parking Spaces 2
Private Pool Yes
Others
Ownership Condominium/Strata

"My job is to find and attract mastery-based agents to the office, protect the culture, and make sure everyone is happy! "







