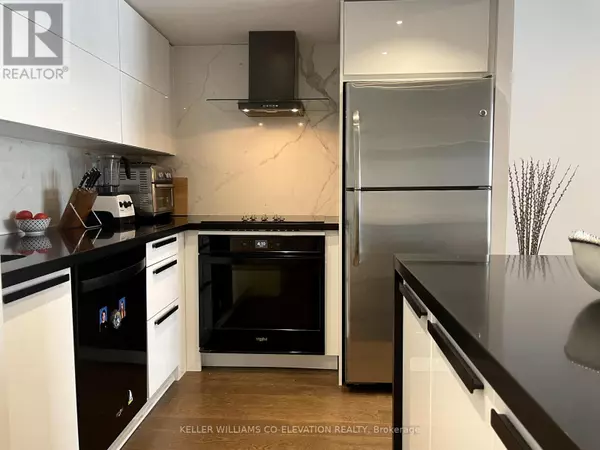
2 Beds
2 Baths
899 SqFt
2 Beds
2 Baths
899 SqFt
Key Details
Property Type Condo
Sub Type Condominium/Strata
Listing Status Active
Purchase Type For Sale
Square Footage 899 sqft
Price per Sqft $666
Subdivision Cooksville
MLS® Listing ID W9366018
Bedrooms 2
Half Baths 1
Condo Fees $764/mo
Originating Board Toronto Regional Real Estate Board
Property Description
Location
Province ON
Rooms
Extra Room 1 Main level 3.5 m X 2.43 m Kitchen
Extra Room 2 Main level 3.28 m X 5.32 m Living room
Extra Room 3 Main level 3.54 m X 5.24 m Primary Bedroom
Extra Room 4 Main level 5.73 m X 2.98 m Dining room
Interior
Heating Forced air
Cooling Central air conditioning
Exterior
Garage Yes
Community Features Pet Restrictions
Waterfront No
View Y/N No
Total Parking Spaces 1
Private Pool Yes
Others
Ownership Condominium/Strata

"My job is to find and attract mastery-based agents to the office, protect the culture, and make sure everyone is happy! "







