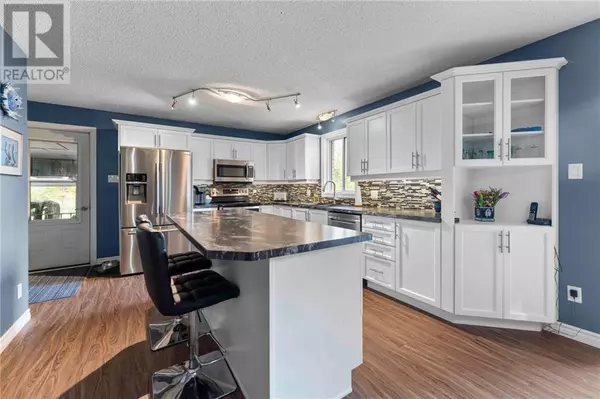
3 Beds
3 Baths
1.02 Acres Lot
3 Beds
3 Baths
1.02 Acres Lot
Key Details
Property Type Single Family Home
Sub Type Freehold
Listing Status Active
Purchase Type For Sale
Subdivision Eldorado
MLS® Listing ID 1413498
Style Bungalow
Bedrooms 3
Originating Board Renfrew County Real Estate Board
Year Built 1979
Lot Size 1.020 Acres
Acres 44431.2
Property Description
Location
Province ON
Rooms
Extra Room 1 Lower level 35'7\" x 11'10\" Recreation room
Extra Room 2 Lower level 13'7\" x 7'1\" Den
Extra Room 3 Lower level 5'11\" x 6'4\" 3pc Bathroom
Extra Room 4 Lower level 13'5\" x 12'5\" Laundry room
Extra Room 5 Lower level 11'5\" x 19'7\" Workshop
Extra Room 6 Lower level 7'2\" x 8'0\" Storage
Interior
Heating Forced air
Cooling Central air conditioning
Flooring Mixed Flooring
Fireplaces Number 1
Exterior
Garage Yes
Community Features Family Oriented
Waterfront No
View Y/N No
Total Parking Spaces 8
Private Pool No
Building
Lot Description Landscaped
Story 1
Sewer Septic System
Architectural Style Bungalow
Others
Ownership Freehold

"My job is to find and attract mastery-based agents to the office, protect the culture, and make sure everyone is happy! "







