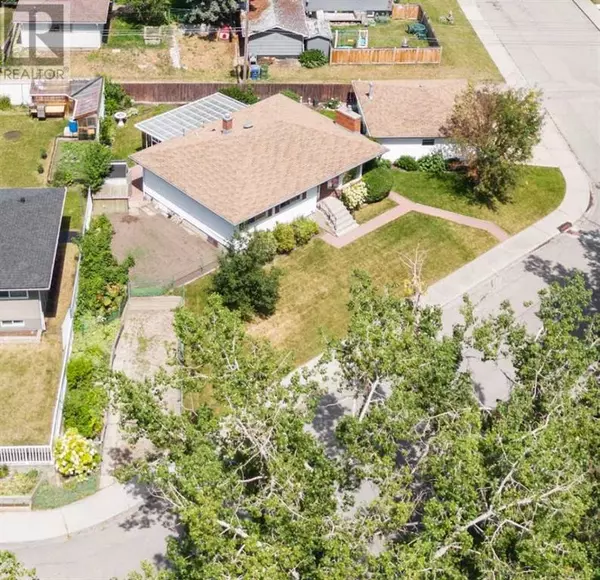
3 Beds
2 Baths
1,044 SqFt
3 Beds
2 Baths
1,044 SqFt
Key Details
Property Type Single Family Home
Sub Type Freehold
Listing Status Active
Purchase Type For Sale
Square Footage 1,044 sqft
Price per Sqft $616
Subdivision Thorncliffe
MLS® Listing ID A2168203
Style Bungalow
Bedrooms 3
Originating Board Calgary Real Estate Board
Year Built 1956
Lot Size 7,308 Sqft
Acres 7308.7
Property Description
Location
Province AB
Rooms
Extra Room 1 Basement 4.92 Ft x 8.75 Ft 3pc Bathroom
Extra Room 2 Basement 12.67 Ft x 11.83 Ft Bedroom
Extra Room 3 Basement 12.50 Ft x 17.33 Ft Laundry room
Extra Room 4 Basement 22.75 Ft x 23.92 Ft Recreational, Games room
Extra Room 5 Basement 5.42 Ft x 4.17 Ft Storage
Extra Room 6 Basement 13.42 Ft x 4.58 Ft Other
Interior
Heating Forced air
Cooling None
Flooring Carpeted, Laminate, Tile
Fireplaces Number 1
Exterior
Garage Yes
Garage Spaces 2.0
Garage Description 2
Fence Fence
Waterfront No
View Y/N No
Total Parking Spaces 4
Private Pool No
Building
Story 1
Architectural Style Bungalow
Others
Ownership Freehold

"My job is to find and attract mastery-based agents to the office, protect the culture, and make sure everyone is happy! "







