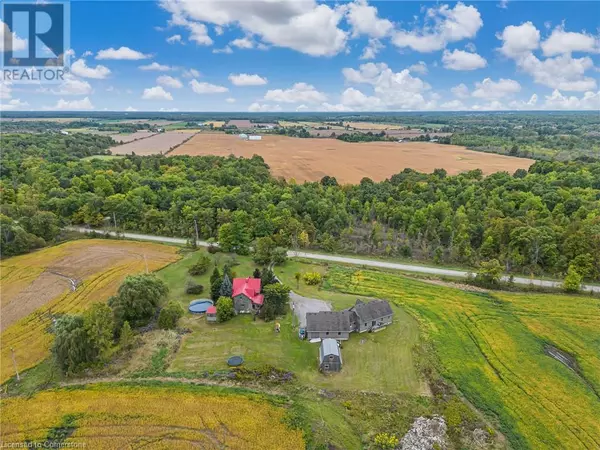
6 Beds
5 Baths
2,258 SqFt
6 Beds
5 Baths
2,258 SqFt
Key Details
Property Type Single Family Home
Sub Type Freehold
Listing Status Active
Purchase Type For Sale
Square Footage 2,258 sqft
Price per Sqft $797
Subdivision 056 - West Lincoln
MLS® Listing ID 40648424
Style 2 Level
Bedrooms 6
Half Baths 2
Originating Board Cornerstone - Hamilton-Burlington
Year Built 1984
Property Description
Location
Province ON
Rooms
Extra Room 1 Second level Measurements not available 4pc Bathroom
Extra Room 2 Second level Measurements not available Full bathroom
Extra Room 3 Second level 6'9'' x 4'1'' Storage
Extra Room 4 Second level 7'9'' x 9'8'' Office
Extra Room 5 Second level 12'3'' x 17'11'' Bedroom
Extra Room 6 Second level 9'7'' x 12'8'' Bedroom
Interior
Heating Forced air, Stove,
Cooling Central air conditioning
Exterior
Garage Yes
Community Features Community Centre
Waterfront No
View Y/N No
Total Parking Spaces 13
Private Pool Yes
Building
Story 2
Sewer Septic System
Architectural Style 2 Level
Others
Ownership Freehold

"My job is to find and attract mastery-based agents to the office, protect the culture, and make sure everyone is happy! "







