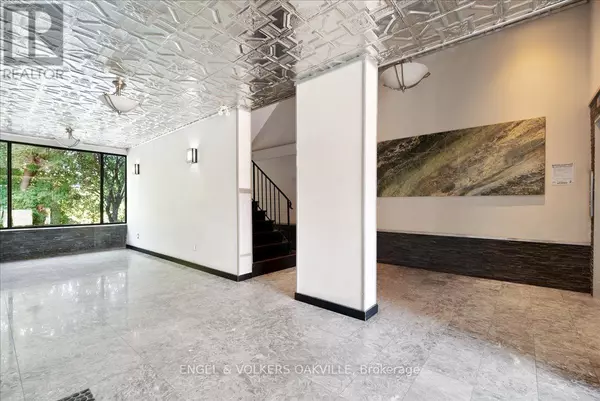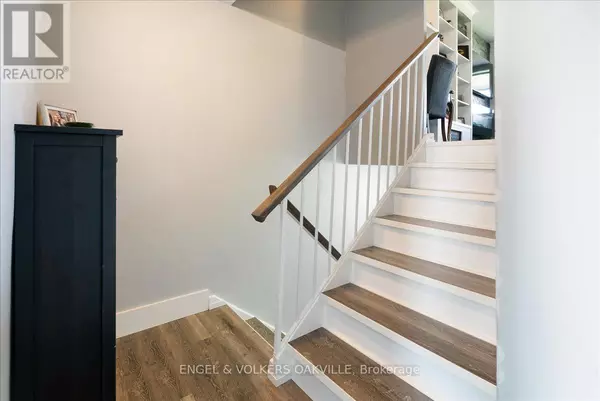
2 Beds
1 Bath
999 SqFt
2 Beds
1 Bath
999 SqFt
Key Details
Property Type Condo
Sub Type Condominium/Strata
Listing Status Active
Purchase Type For Sale
Square Footage 999 sqft
Price per Sqft $500
Subdivision Brampton South
MLS® Listing ID W9369143
Bedrooms 2
Condo Fees $802/mo
Originating Board Toronto Regional Real Estate Board
Property Description
Location
Province ON
Rooms
Extra Room 1 Main level 5.18 m X 2.74 m Bedroom
Extra Room 2 Main level 4.88 m X 3.05 m Bedroom
Extra Room 3 Upper Level 3.35 m X 2.74 m Kitchen
Extra Room 4 Upper Level 6.71 m X 5.49 m Living room
Extra Room 5 Upper Level 6.71 m X 5.49 m Dining room
Interior
Heating Baseboard heaters
Cooling Wall unit
Exterior
Garage Yes
Community Features Pet Restrictions
Waterfront No
View Y/N No
Total Parking Spaces 1
Private Pool No
Building
Story 2
Others
Ownership Condominium/Strata

"My job is to find and attract mastery-based agents to the office, protect the culture, and make sure everyone is happy! "







