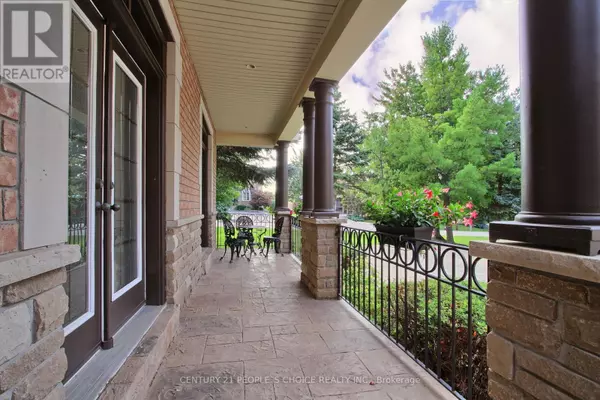
4 Beds
4 Baths
4 Beds
4 Baths
Key Details
Property Type Single Family Home
Sub Type Freehold
Listing Status Active
Purchase Type For Sale
Subdivision Credit Valley
MLS® Listing ID W9369003
Style Bungalow
Bedrooms 4
Half Baths 1
Originating Board Toronto Regional Real Estate Board
Property Description
Location
Province ON
Rooms
Extra Room 1 Basement 4.62 m X 4.78 m Bedroom
Extra Room 2 Main level 5 m X 3.43 m Living room
Extra Room 3 Main level 5 m X 3.35 m Dining room
Extra Room 4 Main level 7.02 m X 4.17 m Kitchen
Extra Room 5 Main level 6.09 m X 5.9 m Family room
Extra Room 6 Main level 4.94 m X 4.9 m Bedroom
Interior
Heating Forced air
Cooling Central air conditioning
Flooring Hardwood, Ceramic, Laminate
Exterior
Garage Yes
Waterfront No
View Y/N No
Total Parking Spaces 13
Private Pool Yes
Building
Story 1
Sewer Sanitary sewer
Architectural Style Bungalow
Others
Ownership Freehold

"My job is to find and attract mastery-based agents to the office, protect the culture, and make sure everyone is happy! "







