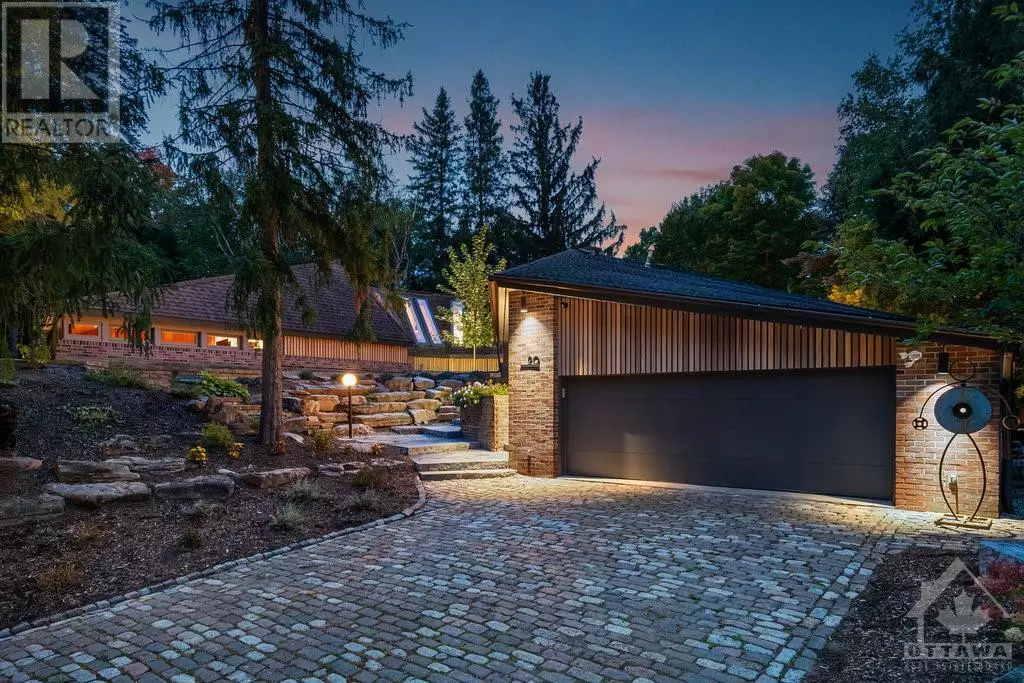
4 Beds
4 Baths
1.04 Acres Lot
4 Beds
4 Baths
1.04 Acres Lot
Key Details
Property Type Single Family Home
Sub Type Freehold
Listing Status Active
Purchase Type For Sale
Subdivision Qualicum
MLS® Listing ID 1412265
Style Bungalow
Bedrooms 4
Half Baths 1
Originating Board Ottawa Real Estate Board
Year Built 1968
Lot Size 1.040 Acres
Acres 45302.4
Property Description
Location
Province ON
Rooms
Extra Room 1 Main level 6'10\" x 5'11\" Foyer
Extra Room 2 Main level 6'3\" x 5'3\" Partial bathroom
Extra Room 3 Main level 15'3\" x 9'9\" Kitchen
Extra Room 4 Main level 21'3\" x 12'1\" Dining room
Extra Room 5 Main level 32'4\" x 28'8\" Living room
Extra Room 6 Main level 17'6\" x 8'2\" Office
Interior
Heating Forced air
Cooling Central air conditioning
Flooring Marble, Tile
Fireplaces Number 1
Exterior
Garage Yes
Fence Fenced yard
Waterfront No
View Y/N No
Total Parking Spaces 6
Private Pool No
Building
Story 1
Sewer Municipal sewage system
Architectural Style Bungalow
Others
Ownership Freehold

"My job is to find and attract mastery-based agents to the office, protect the culture, and make sure everyone is happy! "







