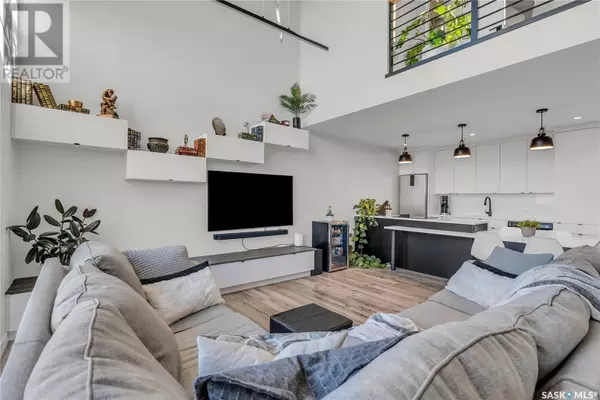
1 Bed
2 Baths
790 SqFt
1 Bed
2 Baths
790 SqFt
Key Details
Property Type Townhouse
Sub Type Townhouse
Listing Status Active
Purchase Type For Sale
Square Footage 790 sqft
Price per Sqft $493
Subdivision Brighton
MLS® Listing ID SK984680
Style 2 Level
Bedrooms 1
Originating Board Saskatchewan REALTORS® Association
Year Built 2021
Property Description
Location
Province SK
Rooms
Extra Room 1 Second level 14' x 14'8\" Bedroom
Extra Room 2 Second level - x - 3pc Ensuite bath
Extra Room 3 Second level - x - Laundry room
Extra Room 4 Basement - x - Other
Extra Room 5 Main level 16' x 15'3\" Living room
Extra Room 6 Main level 11'6\" x 8'6\" Kitchen/Dining room
Interior
Heating Forced air,
Cooling Central air conditioning
Exterior
Garage Yes
Fence Fence
Waterfront No
View Y/N No
Private Pool No
Building
Lot Description Lawn, Underground sprinkler
Story 2
Architectural Style 2 Level
Others
Ownership Freehold

"My job is to find and attract mastery-based agents to the office, protect the culture, and make sure everyone is happy! "







