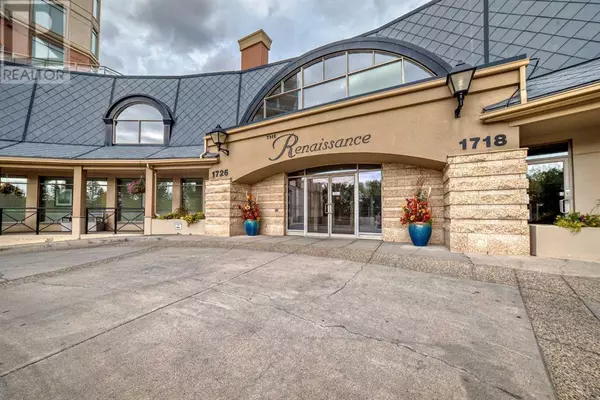
2 Beds
2 Baths
1,488 SqFt
2 Beds
2 Baths
1,488 SqFt
Key Details
Property Type Condo
Sub Type Condominium/Strata
Listing Status Active
Purchase Type For Sale
Square Footage 1,488 sqft
Price per Sqft $628
Subdivision Hounsfield Heights/Briar Hill
MLS® Listing ID A2168585
Bedrooms 2
Condo Fees $1,387/mo
Originating Board Calgary Real Estate Board
Year Built 2003
Property Description
Location
Province AB
Rooms
Extra Room 1 Main level Measurements not available 5pc Bathroom
Extra Room 2 Main level Measurements not available 4pc Bathroom
Extra Room 3 Main level 9.17 Ft x 9.83 Ft Foyer
Extra Room 4 Main level 9.50 Ft x 7.33 Ft Den
Extra Room 5 Main level 9.33 Ft x 6.58 Ft Laundry room
Extra Room 6 Main level 16.25 Ft x 12.67 Ft Bedroom
Interior
Heating Hot Water,
Cooling Central air conditioning
Flooring Carpeted, Ceramic Tile, Hardwood
Fireplaces Number 1
Exterior
Garage No
Community Features Pets Allowed With Restrictions, Age Restrictions
Waterfront No
View Y/N No
Total Parking Spaces 2
Private Pool No
Building
Story 10
Others
Ownership Condominium/Strata

"My job is to find and attract mastery-based agents to the office, protect the culture, and make sure everyone is happy! "







