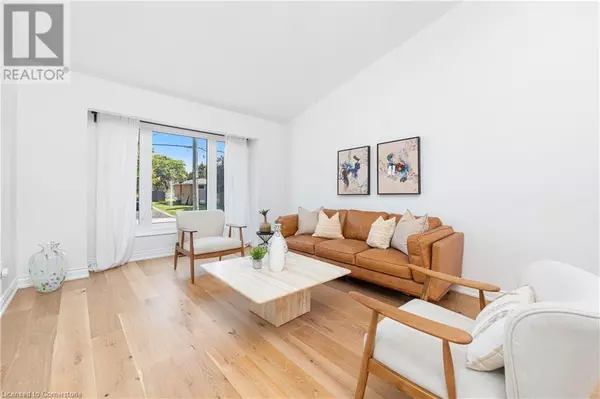
3 Beds
3 Baths
2,488 SqFt
3 Beds
3 Baths
2,488 SqFt
Key Details
Property Type Single Family Home
Sub Type Freehold
Listing Status Active
Purchase Type For Sale
Square Footage 2,488 sqft
Price per Sqft $442
Subdivision Grimsby Beach (540)
MLS® Listing ID 40653667
Style 2 Level
Bedrooms 3
Half Baths 1
Originating Board Cornerstone - Hamilton-Burlington
Year Built 1989
Property Description
Location
Province ON
Rooms
Extra Room 1 Second level 11'4'' x 8'3'' 5pc Bathroom
Extra Room 2 Second level 13'10'' x 7'6'' 4pc Bathroom
Extra Room 3 Second level 17'1'' x 11'4'' Bedroom
Extra Room 4 Second level 12'7'' x 11'2'' Bedroom
Extra Room 5 Second level 21'1'' x 13'10'' Primary Bedroom
Extra Room 6 Lower level 9'8'' x 4'7'' Cold room
Interior
Cooling Central air conditioning
Fireplaces Number 1
Exterior
Garage Yes
Waterfront No
View Y/N No
Total Parking Spaces 6
Private Pool No
Building
Story 2
Sewer Municipal sewage system
Architectural Style 2 Level
Others
Ownership Freehold

"My job is to find and attract mastery-based agents to the office, protect the culture, and make sure everyone is happy! "







