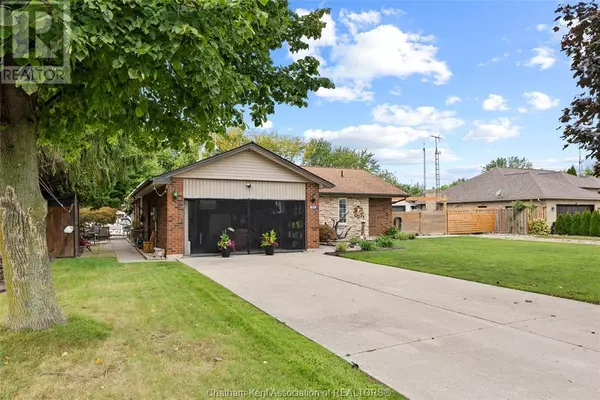
3 Beds
2 Baths
3 Beds
2 Baths
Key Details
Property Type Single Family Home
Sub Type Freehold
Listing Status Active
Purchase Type For Sale
MLS® Listing ID 24023263
Style Ranch
Bedrooms 3
Originating Board Chatham Kent Association of REALTORS®
Year Built 1990
Property Description
Location
Province ON
Rooms
Extra Room 1 Main level 6 ft , 7 in X 3 ft Utility room
Extra Room 2 Main level 7 ft , 10 in X 5 ft Laundry room
Extra Room 3 Main level 11 ft , 6 in X 4 ft , 3 in 3pc Bathroom
Extra Room 4 Main level 11 ft X 9 ft Bedroom
Extra Room 5 Main level 11 ft , 7 in X 10 ft , 1 in Bedroom
Extra Room 6 Main level 12 ft X 10 ft 4pc Bathroom
Interior
Heating Floor heat, Forced air,
Cooling Central air conditioning
Flooring Ceramic/Porcelain, Hardwood
Fireplaces Type Direct vent
Exterior
Garage Yes
Waterfront Yes
View Y/N No
Private Pool No
Building
Lot Description Landscaped
Story 1
Sewer Septic System
Architectural Style Ranch
Others
Ownership Freehold

"My job is to find and attract mastery-based agents to the office, protect the culture, and make sure everyone is happy! "







