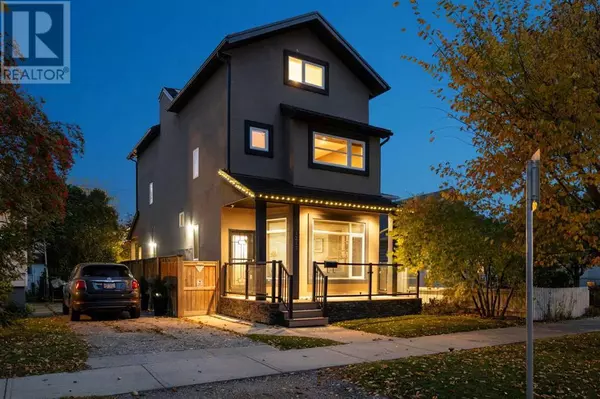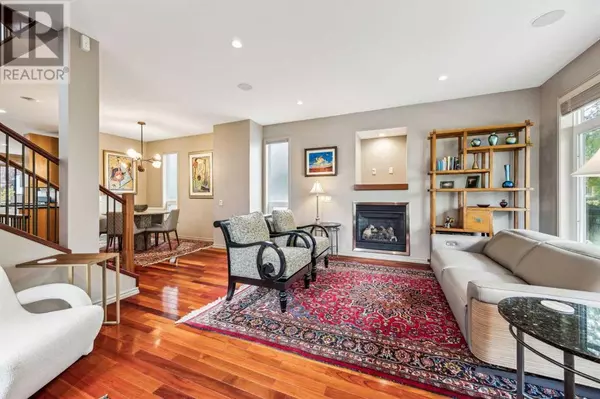
3 Beds
3 Baths
2,032 SqFt
3 Beds
3 Baths
2,032 SqFt
Key Details
Property Type Single Family Home
Sub Type Freehold
Listing Status Active
Purchase Type For Sale
Square Footage 2,032 sqft
Price per Sqft $585
Subdivision Capitol Hill
MLS® Listing ID A2162313
Bedrooms 3
Half Baths 1
Originating Board Calgary Real Estate Board
Year Built 2005
Lot Size 2,992 Sqft
Acres 2992.3672
Property Description
Location
Province AB
Rooms
Extra Room 1 Second level 15.92 Ft x 13.50 Ft Bedroom
Extra Room 2 Second level 7.33 Ft x 8.92 Ft 4pc Bathroom
Extra Room 3 Second level 51.92 Ft x 15.50 Ft Bedroom
Extra Room 4 Second level 7.33 Ft x 6.17 Ft Laundry room
Extra Room 5 Third level 15.75 Ft x 15.92 Ft Primary Bedroom
Extra Room 6 Third level 14.33 Ft x 13.25 Ft 5pc Bathroom
Interior
Heating Forced air,
Cooling Central air conditioning
Flooring Ceramic Tile, Hardwood
Fireplaces Number 2
Exterior
Garage Yes
Garage Spaces 2.0
Garage Description 2
Fence Fence
Community Features Golf Course Development
Waterfront No
View Y/N No
Total Parking Spaces 2
Private Pool No
Building
Lot Description Fruit trees, Landscaped
Story 2
Others
Ownership Freehold

"My job is to find and attract mastery-based agents to the office, protect the culture, and make sure everyone is happy! "







