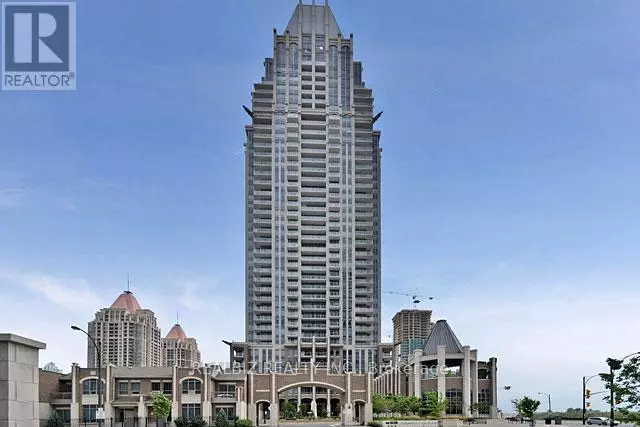
2 Beds
2 Baths
699 SqFt
2 Beds
2 Baths
699 SqFt
Key Details
Property Type Condo
Sub Type Condominium/Strata
Listing Status Active
Purchase Type For Sale
Square Footage 699 sqft
Price per Sqft $886
Subdivision City Centre
MLS® Listing ID W9372038
Bedrooms 2
Condo Fees $572/mo
Originating Board Toronto Regional Real Estate Board
Property Description
Location
Province ON
Rooms
Extra Room 1 Flat 5.2 m X 3.2 m Living room
Extra Room 2 Flat 5.2 m X 2 m Dining room
Extra Room 3 Flat 2.3 m X 2.2 m Kitchen
Extra Room 4 Flat 3.4 m X 3.1 m Primary Bedroom
Extra Room 5 Flat 2.5 m X 2 m Den
Extra Room 6 Flat 1.8 m X 1.8 m Foyer
Interior
Heating Forced air
Cooling Central air conditioning
Flooring Hardwood, Ceramic, Laminate
Exterior
Garage Yes
Community Features Pet Restrictions
Waterfront No
View Y/N No
Total Parking Spaces 1
Private Pool Yes
Others
Ownership Condominium/Strata

"My job is to find and attract mastery-based agents to the office, protect the culture, and make sure everyone is happy! "







