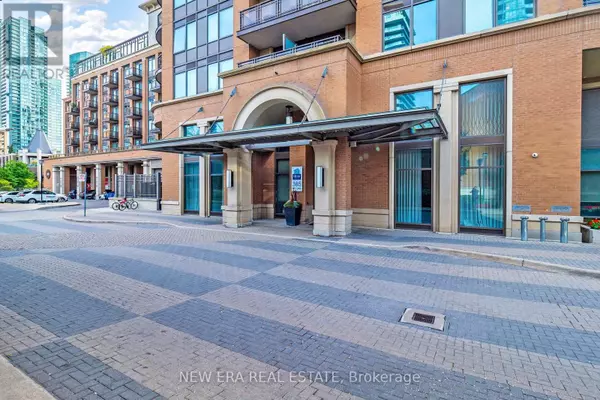
2 Beds
2 Baths
699 SqFt
2 Beds
2 Baths
699 SqFt
Key Details
Property Type Condo
Sub Type Condominium/Strata
Listing Status Active
Purchase Type For Sale
Square Footage 699 sqft
Price per Sqft $885
Subdivision City Centre
MLS® Listing ID W9373332
Bedrooms 2
Condo Fees $618/mo
Originating Board Toronto Regional Real Estate Board
Property Description
Location
Province ON
Rooms
Extra Room 1 Main level 3.23 m X 4.39 m Living room
Extra Room 2 Main level 3.23 m X 4.39 m Dining room
Extra Room 3 Main level Measurements not available Kitchen
Extra Room 4 Main level 2.13 m X 2.13 m Den
Extra Room 5 Main level 2.99 m X 3.1 m Primary Bedroom
Interior
Heating Forced air
Cooling Central air conditioning
Exterior
Garage Yes
Community Features Pet Restrictions, Community Centre
Waterfront No
View Y/N No
Total Parking Spaces 1
Private Pool No
Others
Ownership Condominium/Strata

"My job is to find and attract mastery-based agents to the office, protect the culture, and make sure everyone is happy! "







