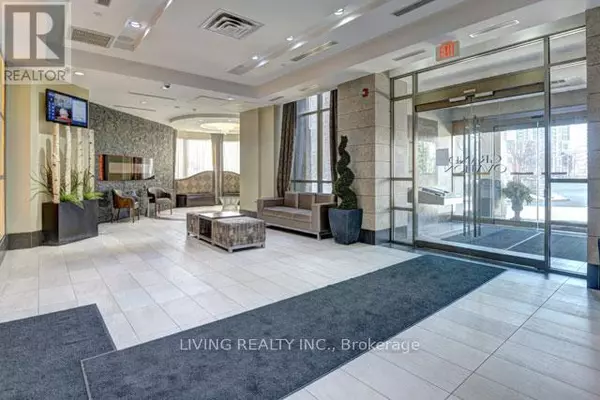
2 Beds
2 Baths
699 SqFt
2 Beds
2 Baths
699 SqFt
Key Details
Property Type Condo
Sub Type Condominium/Strata
Listing Status Active
Purchase Type For Sale
Square Footage 699 sqft
Price per Sqft $951
Subdivision City Centre
MLS® Listing ID W9373292
Bedrooms 2
Condo Fees $606/mo
Originating Board Toronto Regional Real Estate Board
Property Description
Location
Province ON
Rooms
Extra Room 1 Main level 4.87 m X 3.14 m Living room
Extra Room 2 Main level 4.87 m X 3.14 m Dining room
Extra Room 3 Main level 3.05 m X 2.39 m Kitchen
Extra Room 4 Main level 3.55 m X 3.05 m Bedroom
Extra Room 5 Main level 3.24 m X 2.82 m Bedroom 2
Interior
Heating Forced air
Cooling Central air conditioning
Flooring Laminate, Ceramic
Exterior
Garage Yes
Community Features Pet Restrictions
Waterfront No
View Y/N No
Total Parking Spaces 2
Private Pool No
Others
Ownership Condominium/Strata

"My job is to find and attract mastery-based agents to the office, protect the culture, and make sure everyone is happy! "







