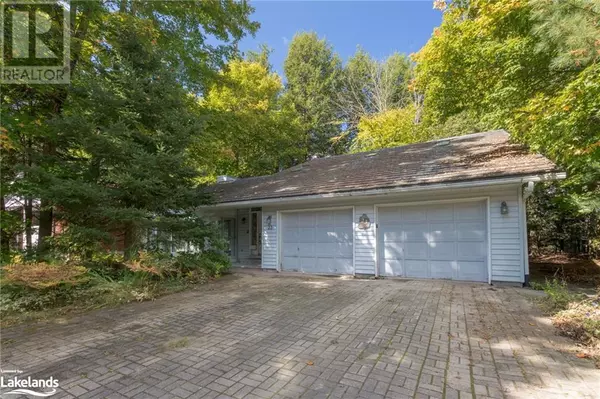
4 Beds
3 Baths
1,950 SqFt
4 Beds
3 Baths
1,950 SqFt
Key Details
Property Type Single Family Home
Sub Type Freehold
Listing Status Active
Purchase Type For Sale
Square Footage 1,950 sqft
Price per Sqft $317
Subdivision Bracebridge
MLS® Listing ID 40655167
Style 2 Level
Bedrooms 4
Originating Board OnePoint - The Lakelands
Property Description
Location
Province ON
Lake Name muskoka river
Rooms
Extra Room 1 Second level Measurements not available 4pc Bathroom
Extra Room 2 Second level 5'0'' x 15'0'' Other
Extra Room 3 Second level 15'0'' x 12'0'' Bedroom
Extra Room 4 Second level 10'0'' x 7'6'' Bedroom
Extra Room 5 Second level 10'3'' x 10'6'' Bedroom
Extra Room 6 Lower level Measurements not available 3pc Bathroom
Interior
Heating Forced air,
Cooling Central air conditioning
Exterior
Garage Yes
Waterfront Yes
View Y/N Yes
View No Water View
Total Parking Spaces 6
Private Pool No
Building
Story 2
Sewer Municipal sewage system
Water muskoka river
Architectural Style 2 Level
Others
Ownership Freehold

"My job is to find and attract mastery-based agents to the office, protect the culture, and make sure everyone is happy! "







