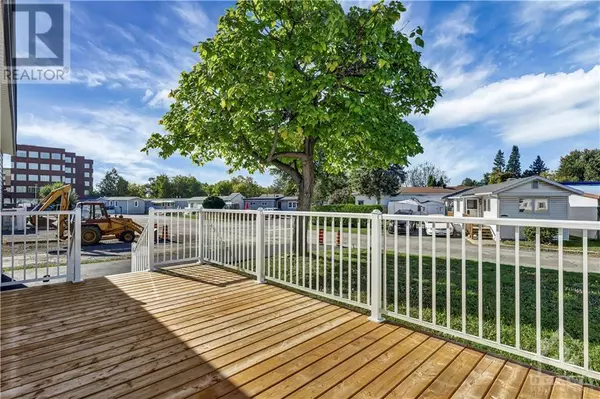
2 Beds
1 Bath
2 Beds
1 Bath
Key Details
Property Type Single Family Home
Sub Type Freehold
Listing Status Active
Purchase Type For Sale
Subdivision Bellwood
MLS® Listing ID 1414629
Bedrooms 2
Condo Fees $765/mo
Originating Board Ottawa Real Estate Board
Year Built 2023
Property Description
Location
Province ON
Rooms
Extra Room 1 Main level 13'6\" x 7'5\" Kitchen
Extra Room 2 Main level 13'6\" x 7'5\" Dining room
Extra Room 3 Main level 13'6\" x 14'10\" Living room
Extra Room 4 Main level Measurements not available 4pc Bathroom
Extra Room 5 Main level 8'6\" x 8'6\" Bedroom
Extra Room 6 Main level 12'0\" x 11'3\" Primary Bedroom
Interior
Heating Forced air
Cooling Central air conditioning
Flooring Wall-to-wall carpet, Linoleum
Exterior
Garage No
Waterfront No
View Y/N No
Total Parking Spaces 2
Private Pool No
Building
Sewer Municipal sewage system
Others
Ownership Freehold

"My job is to find and attract mastery-based agents to the office, protect the culture, and make sure everyone is happy! "







