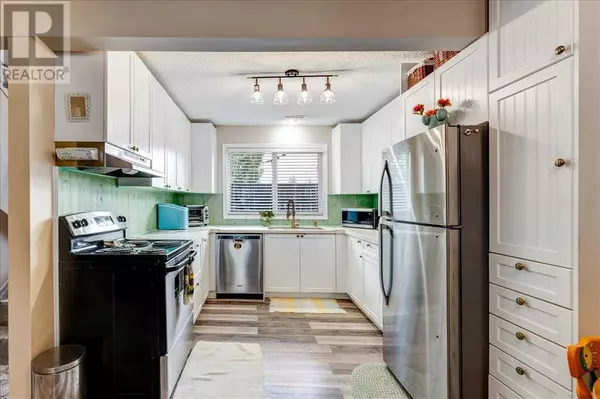
3 Beds
2 Baths
1,205 SqFt
3 Beds
2 Baths
1,205 SqFt
Key Details
Property Type Townhouse
Sub Type Townhouse
Listing Status Active
Purchase Type For Sale
Square Footage 1,205 sqft
Price per Sqft $277
Subdivision Bowness
MLS® Listing ID A2170067
Bedrooms 3
Half Baths 1
Condo Fees $225/mo
Originating Board Calgary Real Estate Board
Year Built 1977
Property Description
Location
Province AB
Rooms
Extra Room 1 Second level Measurements not available 4pc Bathroom
Extra Room 2 Second level 15.08 Ft x 9.92 Ft Primary Bedroom
Extra Room 3 Second level 12.42 Ft x 8.42 Ft Bedroom
Extra Room 4 Second level 12.42 Ft x 7.58 Ft Bedroom
Extra Room 5 Main level Measurements not available 2pc Bathroom
Extra Room 6 Main level 16.33 Ft x 10.75 Ft Living room
Interior
Heating Forced air,
Cooling None
Flooring Carpeted, Vinyl Plank
Fireplaces Number 1
Exterior
Garage No
Fence Fence
Community Features Pets Allowed
Waterfront No
View Y/N No
Total Parking Spaces 1
Private Pool No
Building
Story 2
Others
Ownership Condominium/Strata

"My job is to find and attract mastery-based agents to the office, protect the culture, and make sure everyone is happy! "







