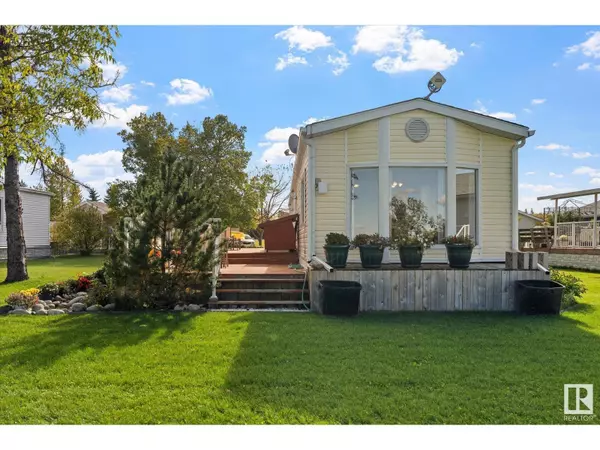
3 Beds
1 Bath
913 SqFt
3 Beds
1 Bath
913 SqFt
Key Details
Property Type Single Family Home
Listing Status Active
Purchase Type For Sale
Square Footage 913 sqft
Price per Sqft $218
Subdivision Lakeshore Cove
MLS® Listing ID E4408802
Bedrooms 3
Condo Fees $91/mo
Originating Board REALTORS® Association of Edmonton
Year Built 1984
Lot Size 0.424 Acres
Acres 18469.44
Property Description
Location
Province AB
Rooms
Extra Room 1 Main level 4.58 m X 3.97 m Living room
Extra Room 2 Main level 2.22 m X 2.66 m Dining room
Extra Room 3 Main level 2.65 m X 3.05 m Kitchen
Extra Room 4 Main level 3.18 m X 3.38 m Primary Bedroom
Extra Room 5 Main level Measurements not available Bedroom 2
Extra Room 6 Main level Measurements not available Bedroom 3
Interior
Heating Forced air
Exterior
Garage No
Community Features Lake Privileges
Waterfront Yes
View Y/N Yes
View Lake view
Private Pool No
Building
Story 1

"My job is to find and attract mastery-based agents to the office, protect the culture, and make sure everyone is happy! "







