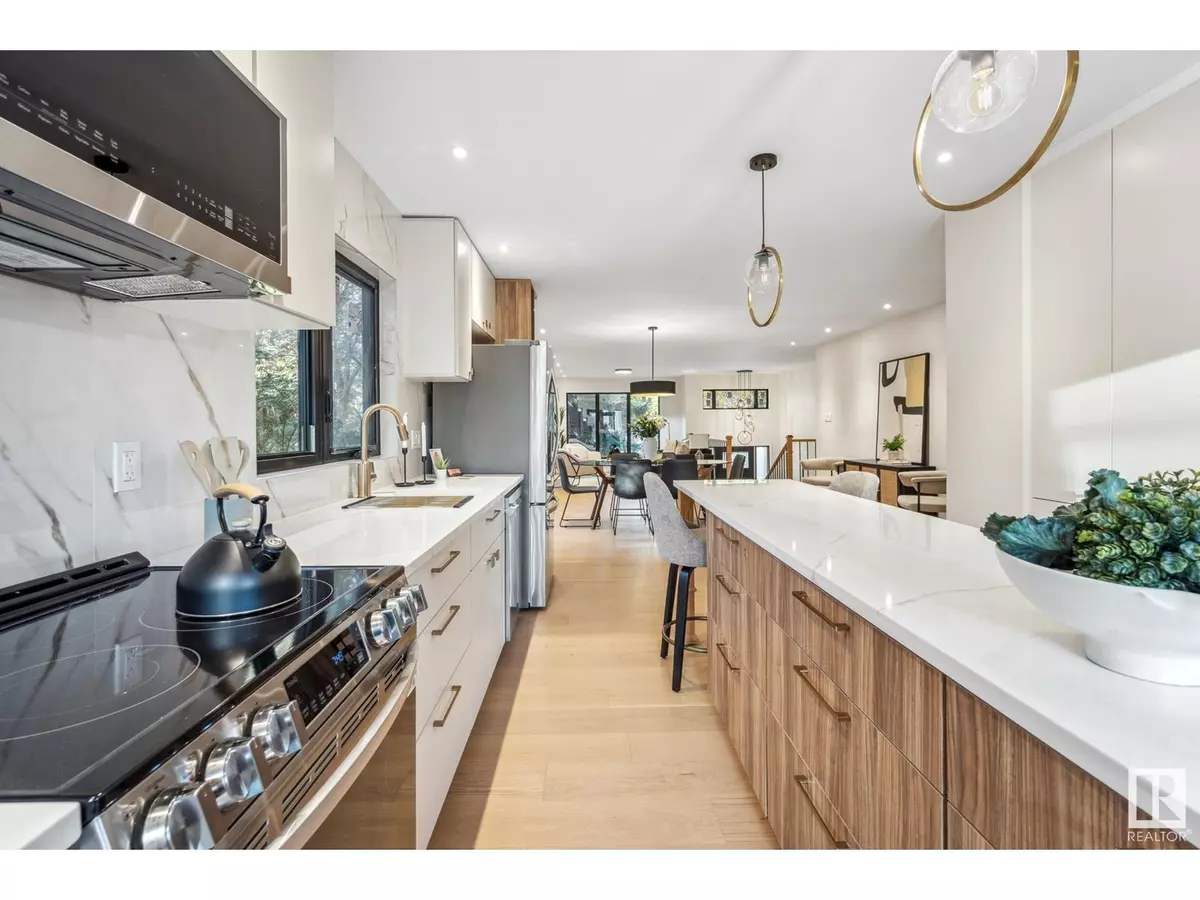
5 Beds
4 Baths
1,572 SqFt
5 Beds
4 Baths
1,572 SqFt
Key Details
Property Type Single Family Home
Sub Type Freehold
Listing Status Active
Purchase Type For Sale
Square Footage 1,572 sqft
Price per Sqft $451
Subdivision Lacombe Park
MLS® Listing ID E4408747
Style Bi-level
Bedrooms 5
Half Baths 1
Originating Board REALTORS® Association of Edmonton
Year Built 1980
Property Description
Location
Province AB
Rooms
Extra Room 1 Basement Measurements not available Bedroom 4
Extra Room 2 Basement Measurements not available Bedroom 5
Extra Room 3 Main level Measurements not available Primary Bedroom
Extra Room 4 Main level Measurements not available Bedroom 2
Extra Room 5 Main level Measurements not available Bedroom 3
Interior
Heating Forced air
Exterior
Garage Yes
Fence Fence
Waterfront No
View Y/N No
Private Pool No
Building
Architectural Style Bi-level
Others
Ownership Freehold

"My job is to find and attract mastery-based agents to the office, protect the culture, and make sure everyone is happy! "







