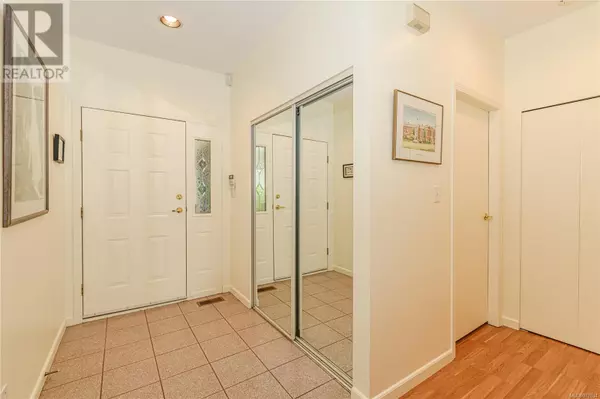
2 Beds
2 Baths
1,953 SqFt
2 Beds
2 Baths
1,953 SqFt
Key Details
Property Type Townhouse
Sub Type Townhouse
Listing Status Active
Purchase Type For Sale
Square Footage 1,953 sqft
Price per Sqft $562
Subdivision Broadmead
MLS® Listing ID 977634
Bedrooms 2
Condo Fees $646/mo
Originating Board Victoria Real Estate Board
Year Built 1989
Lot Size 2,291 Sqft
Acres 2291.0
Property Description
Location
Province BC
Zoning Residential
Rooms
Extra Room 1 Main level 13 ft X 7 ft Porch
Extra Room 2 Main level 4-Piece Bathroom
Extra Room 3 Main level 4-Piece Ensuite
Extra Room 4 Main level 1515 ft X 15 ft Family room
Extra Room 5 Main level 13' x 10' Bedroom
Extra Room 6 Main level 16' x 15' Primary Bedroom
Interior
Heating Forced air
Cooling None
Fireplaces Number 1
Exterior
Garage Yes
Community Features Pets Allowed With Restrictions, Age Restrictions
Waterfront Yes
View Y/N No
Total Parking Spaces 2
Private Pool No
Others
Ownership Strata
Acceptable Financing Monthly
Listing Terms Monthly

"My job is to find and attract mastery-based agents to the office, protect the culture, and make sure everyone is happy! "







