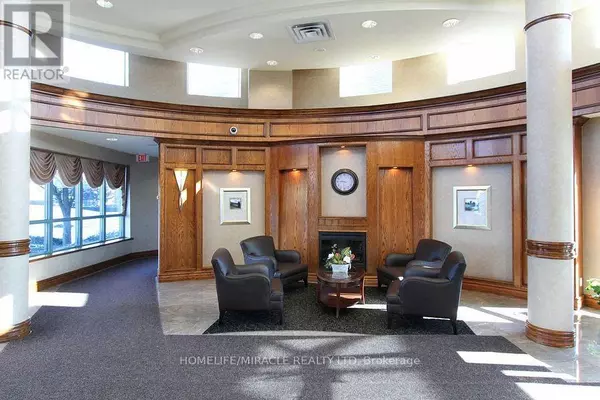
2 Beds
2 Baths
799 SqFt
2 Beds
2 Baths
799 SqFt
Key Details
Property Type Condo
Sub Type Condominium/Strata
Listing Status Active
Purchase Type For Sale
Square Footage 799 sqft
Price per Sqft $844
Subdivision Central Erin Mills
MLS® Listing ID W9380193
Bedrooms 2
Condo Fees $843/mo
Originating Board Toronto Regional Real Estate Board
Property Description
Location
Province ON
Rooms
Extra Room 1 Main level 6.39 m X 3.04 m Living room
Extra Room 2 Main level 6.39 m X 3.04 m Dining room
Extra Room 3 Main level 2.43 m X 2.16 m Kitchen
Extra Room 4 Main level 2.77 m X 1.83 m Eating area
Extra Room 5 Main level 3.38 m X 3.35 m Primary Bedroom
Extra Room 6 Main level 3.08 m X 2.44 m Bedroom 2
Interior
Heating Forced air
Cooling Central air conditioning
Flooring Laminate, Ceramic
Exterior
Garage Yes
Community Features Pet Restrictions
Waterfront No
View Y/N No
Total Parking Spaces 1
Private Pool No
Others
Ownership Condominium/Strata

"My job is to find and attract mastery-based agents to the office, protect the culture, and make sure everyone is happy! "







