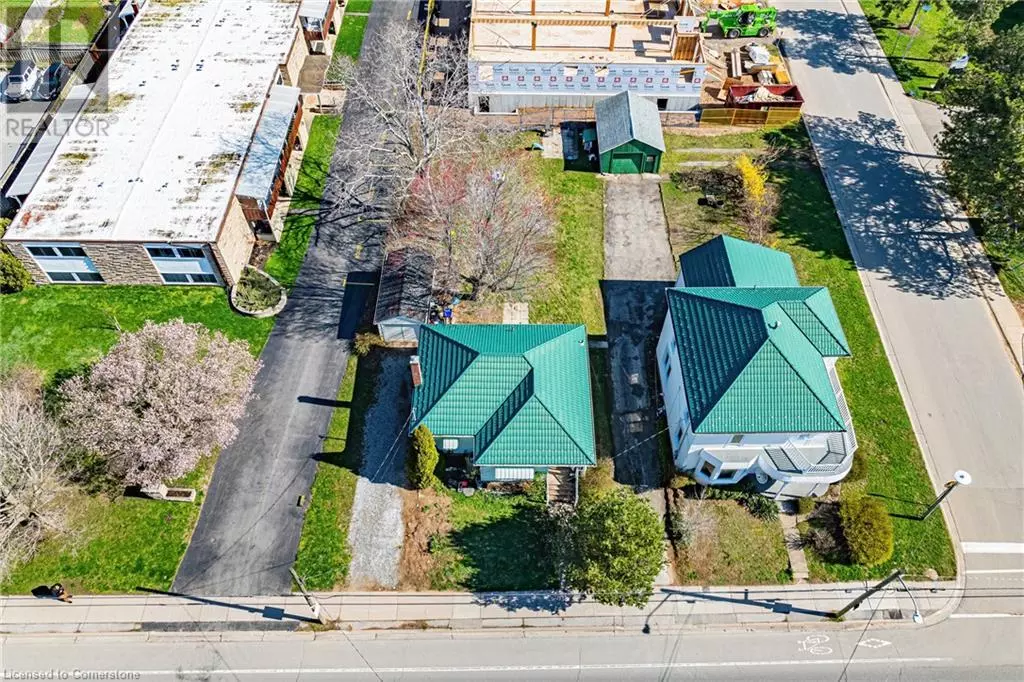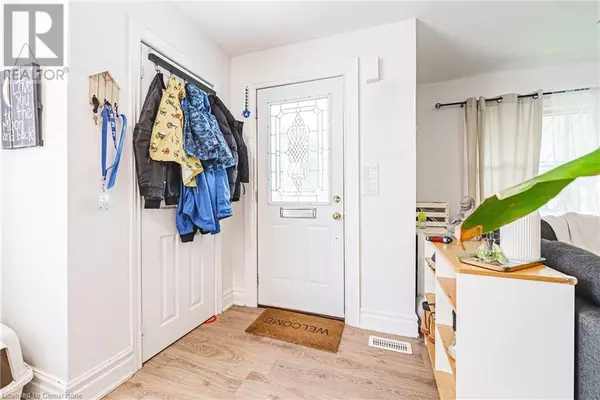
3 Beds
2 Baths
884 SqFt
3 Beds
2 Baths
884 SqFt
Key Details
Property Type Single Family Home
Sub Type Freehold
Listing Status Active
Purchase Type For Sale
Square Footage 884 sqft
Price per Sqft $825
Subdivision Grimsby West (541)
MLS® Listing ID 40657649
Style Bungalow
Bedrooms 3
Originating Board Cornerstone - Hamilton-Burlington
Year Built 1949
Property Description
Location
Province ON
Rooms
Extra Room 1 Basement 6'6'' x 12'6'' Laundry room
Extra Room 2 Basement 17'0'' x 9'2'' Kitchen
Extra Room 3 Basement 30'10'' x 22'10'' Living room
Extra Room 4 Basement 10'6'' x 10'9'' Bedroom
Extra Room 5 Basement 9'3'' x 7'10'' 3pc Bathroom
Extra Room 6 Main level 11'10'' x 11'5'' Primary Bedroom
Interior
Heating Forced air,
Cooling Central air conditioning
Exterior
Garage Yes
Community Features Community Centre
Waterfront No
View Y/N No
Total Parking Spaces 3
Private Pool No
Building
Story 1
Sewer Municipal sewage system
Architectural Style Bungalow
Others
Ownership Freehold

"My job is to find and attract mastery-based agents to the office, protect the culture, and make sure everyone is happy! "







