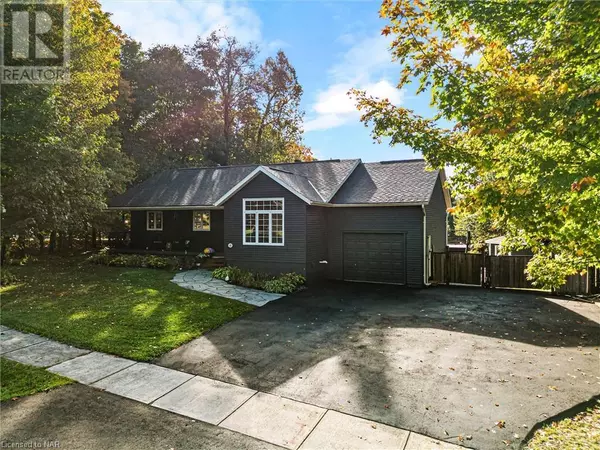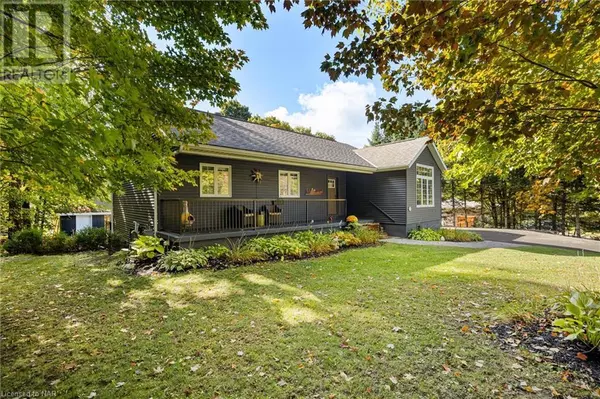
5 Beds
3 Baths
1,650 SqFt
5 Beds
3 Baths
1,650 SqFt
Key Details
Property Type Single Family Home
Sub Type Freehold
Listing Status Active
Purchase Type For Sale
Square Footage 1,650 sqft
Price per Sqft $575
Subdivision Monck (Bracebridge)
MLS® Listing ID 40648592
Style Bungalow
Bedrooms 5
Originating Board Niagara Association of REALTORS®
Property Description
Location
Province ON
Rooms
Extra Room 1 Basement 15'3'' x 7'3'' Storage
Extra Room 2 Lower level Measurements not available Cold room
Extra Room 3 Lower level Measurements not available Workshop
Extra Room 4 Lower level 13'5'' x 14'0'' Bedroom
Extra Room 5 Lower level 11'4'' x 11'1'' Bedroom
Extra Room 6 Lower level 30'4'' x 21'1'' Recreation room
Interior
Heating Forced air,
Cooling None
Exterior
Garage Yes
Community Features Community Centre
Waterfront No
View Y/N No
Total Parking Spaces 5
Private Pool Yes
Building
Story 1
Sewer Septic System
Architectural Style Bungalow
Others
Ownership Freehold

"My job is to find and attract mastery-based agents to the office, protect the culture, and make sure everyone is happy! "







